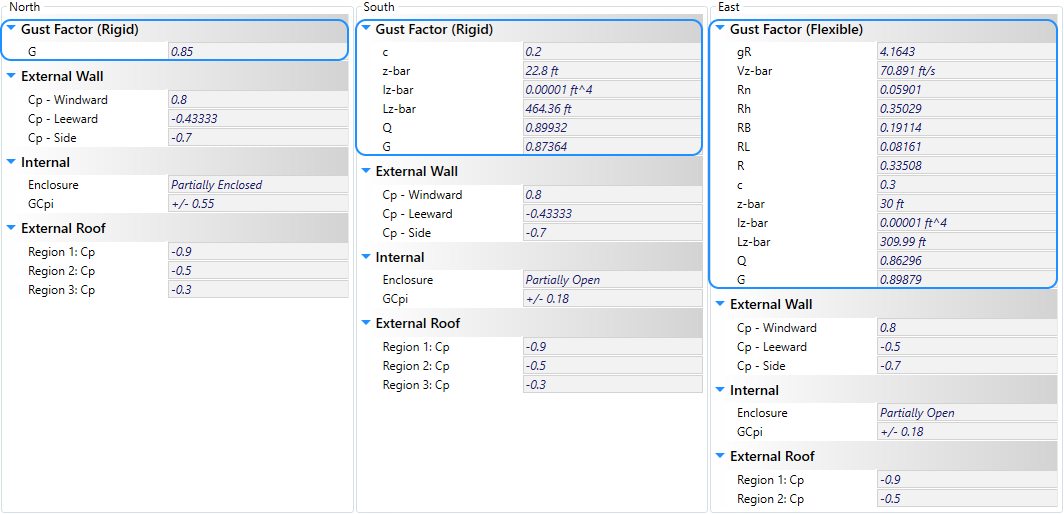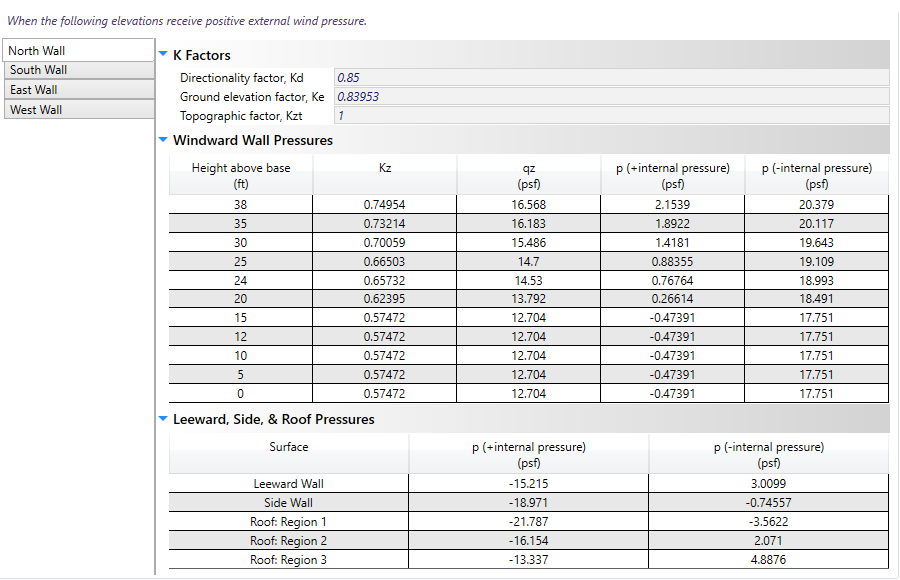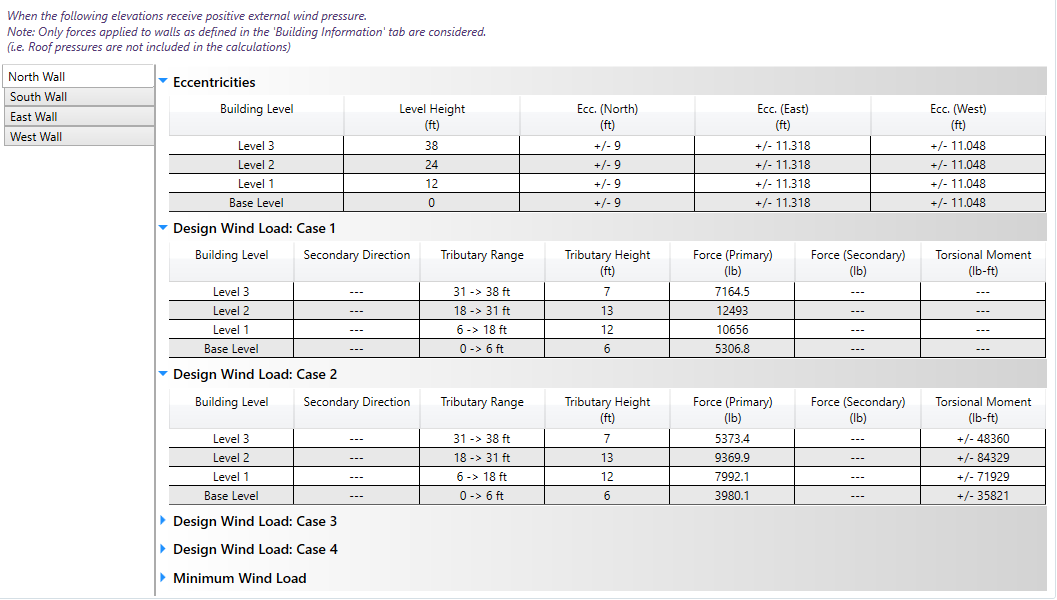The Wind Load module performs wind calculations per ASCE 7-16, using Chapters 26 and 27 (Directional Procedure – All Heights). Below is summary of the user inputs, as well as a discussion of the calculations that are performed.
The wind load data is saved with the project file (.lhp) and does not persist from project to project as with the dead and live loads.
Data defined on the wind load tab does not affect any other load tabs within the program.
| Site Information |
Specification - The ASCE 7 specification used for the wind calculations. Basic Wind Speed - The basic wind speed in miles per hour, as defined in ASCE 7 for the project location. Directionality Factor, Kd - The wind directionality factor, per Section 26.6. Site Elevation - The ground elevation above sea level. Ground Elevation Factor, Ke - Select how to use the ground elevation factor, per Section 26.9. When set to 'Ignore', Ke = 1.0 |
| Building Dimensions |
Plan North-South Dimension - The building plan dimension in the North/South direction. Plan East-West Dimension - The building plan dimension in the East/West direction. Mean Roof Height - The value to use for the mean roof height in the wind calculations. |
|
| Story Information |
Define Story Levels - Add, Edit, or Remove building stories from the calculation. Include force at ground? - Should the forces tributary to the ground be included when determining the Wind Base Shear? |
|
| Enclosure Mode |
Mode - The method used to determine the building enclosure. When set to 'Calculate', the enclosure for each direction is calculated per the definitions provided in Section 26.2. |
| Enclosure (Calculate) |
North/South/East/West Wall - Enter the gross area, Ag, and total area of openings, Ao, for the walls in each cardinal direction. Roof - Enter the gross area, Ag, and total area of openings, Ao, for the roof. Building, Aog - The total area of openings in the building envelope as entered. |
| Enclosure (Override) |
North/South/East/West - Enter the enclosure classification of the building for each direction. Note that the direction identified is when the corresponding building elevation receives positive external pressure. |
| Large Volume Information |
Large Volume Factor, Ri - Select how to use the large volume factor, Ri. When set to 'Ignore', Ri = 1.0 Aog - The total area of openings in the building envelope. Vi - The unpartitioned internal volume. |
| Exposure |
Upwind Exposure - The upwind exposure for the wind direction under consideration. |
|
Building Flexibility |
Building Flexibility - The building flexibility for the wind direction under consideration. |
|
Gust Factor (Rigid Building) |
User G = 0.85? - Should the gust factor be set to 0.85? Otherwise, the gust factor for rigid buildings will be calculated per Section 26.11.4. |
|
Gust Factor (Flexible Building) |
Fundamental natural frequency, h1 - The fundamental natural frequency of the building in the wind direction under consideration. Damping ratio, b - The damping ratio, percent critical for the building in the wind direction under consideration (e.g. for 2% damping, enter 0.02). |
|
Topographic Factor |
Topographic Factor, Kzt - Select how to use the topographic factor, Kzt. When set to 'Ignore', Kzt = 1.0 Hill Type - The hill, ridge, or escarpment type to use when calculating Kzt. H - The height of the hill or escarpment relative to the upwind terrain. Lh - The distance upwind from the crest to where the difference in ground elevation is half the height of the hill or escarpment. x - The distance, upwind or downwind, from the crest to the building site. Positive values = Downwind of crest. Negative values = Upwind of crest. |
|
Roof Pressure Coefficients |
Number of regions - The number of regions to calculate roof pressure values in the wind direction under consideration. Region 1: Cp - The Cp values for the roof region in the wind direction under consideration. Region 2: Cp - The Cp values for the roof region in the wind direction under consideration. ... etc. |
The Pressure Coefficients tab shows the results of the calculations for the Gust Factor, per Section 26.11, the External Wall Pressure Coefficients, Cp, per Figure 27.3-1, and the results of the Enclosure Classification and the resulting GCpi value per Table 26.13-1. The External Roof Pressure Coefficients, which are user entered values as described above, are repeated here for convenience.
Three options are available to determine the Gust Factor, as shown in the table and image below. Note that intermediate values that are required to calculate G are also provided.
| Building Flexibility | Use G = 0.85 ? | Reference |
|---|---|---|
| Rigid | Yes | 26.11.1 |
| Rigid | No | 26.11.4 |
| Flexible | --- | 26.11.5 |

The Wind Pressures tab shows the resulting wind pressures on the windward, leeward, side, and roof surfaces for each direction. The pressures on the windward wall vary with height and are shown at 5-ft increments, along with values at each level height of the structure. Additionally, the pressure values are calculated using both a positive and negative internal pressure (+/- GCpi).

The Story Forces tab shows the resulting wind force attributed to each level of the building according to Design Wind Load Cases defined in Figure 27.3-8. In addition to the design wind load cases, the Minimum Design Wind Load per Section 27.1.5 is also calculated.
The story forces are calculated by summing the design wind load pressures acting on the respective surfaces multiplied by the perpendicular structure width and height tributary to each level.


The Base Shear tab shows the result of the summation of story forces down to the base of the structure for each Design Wind Load Case.
