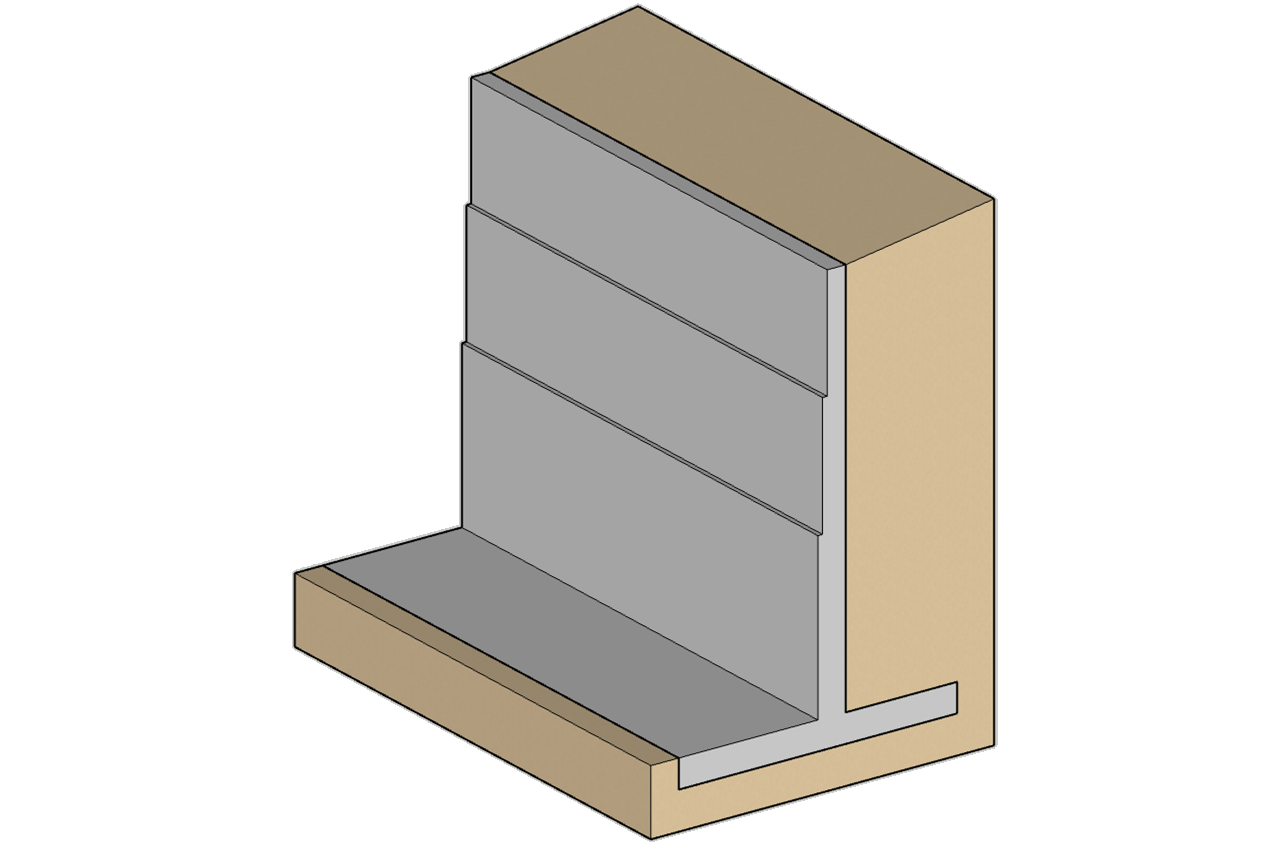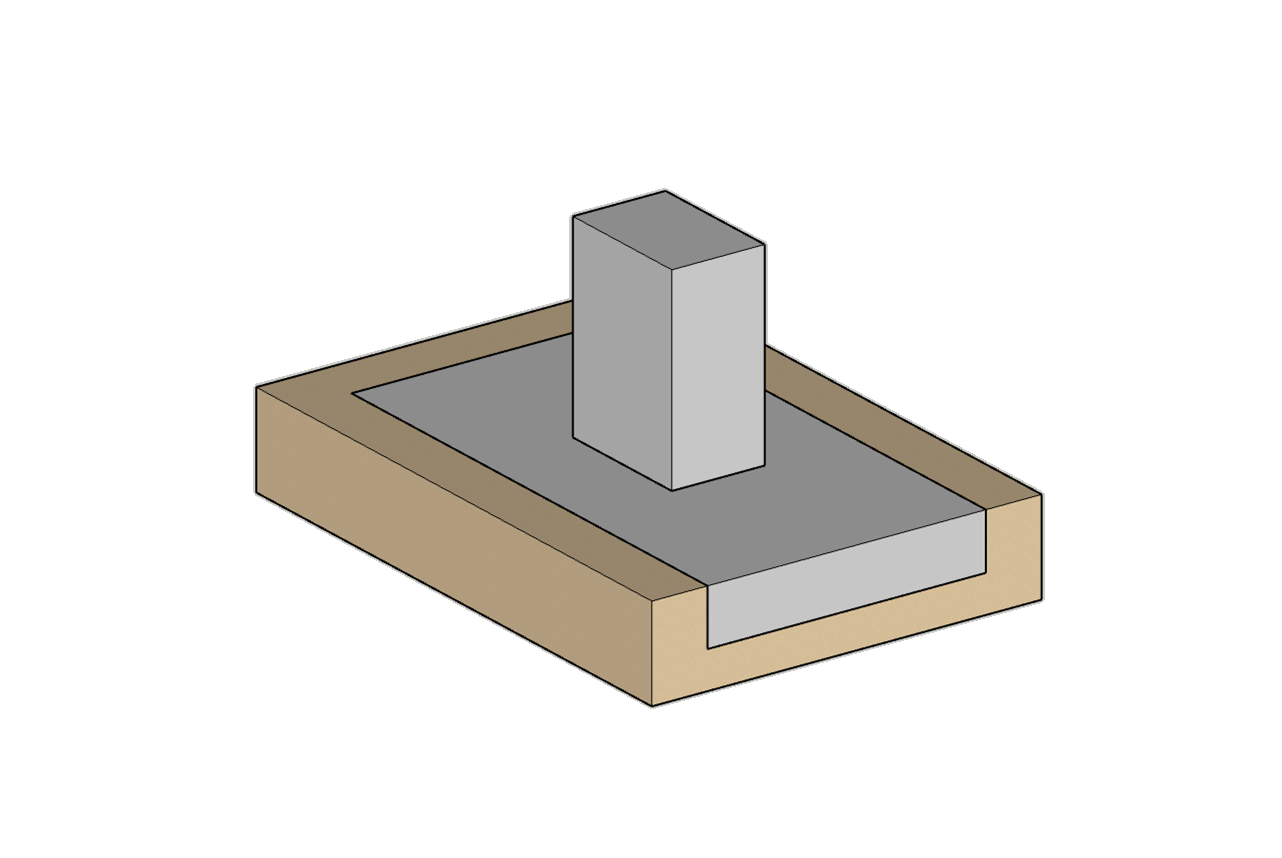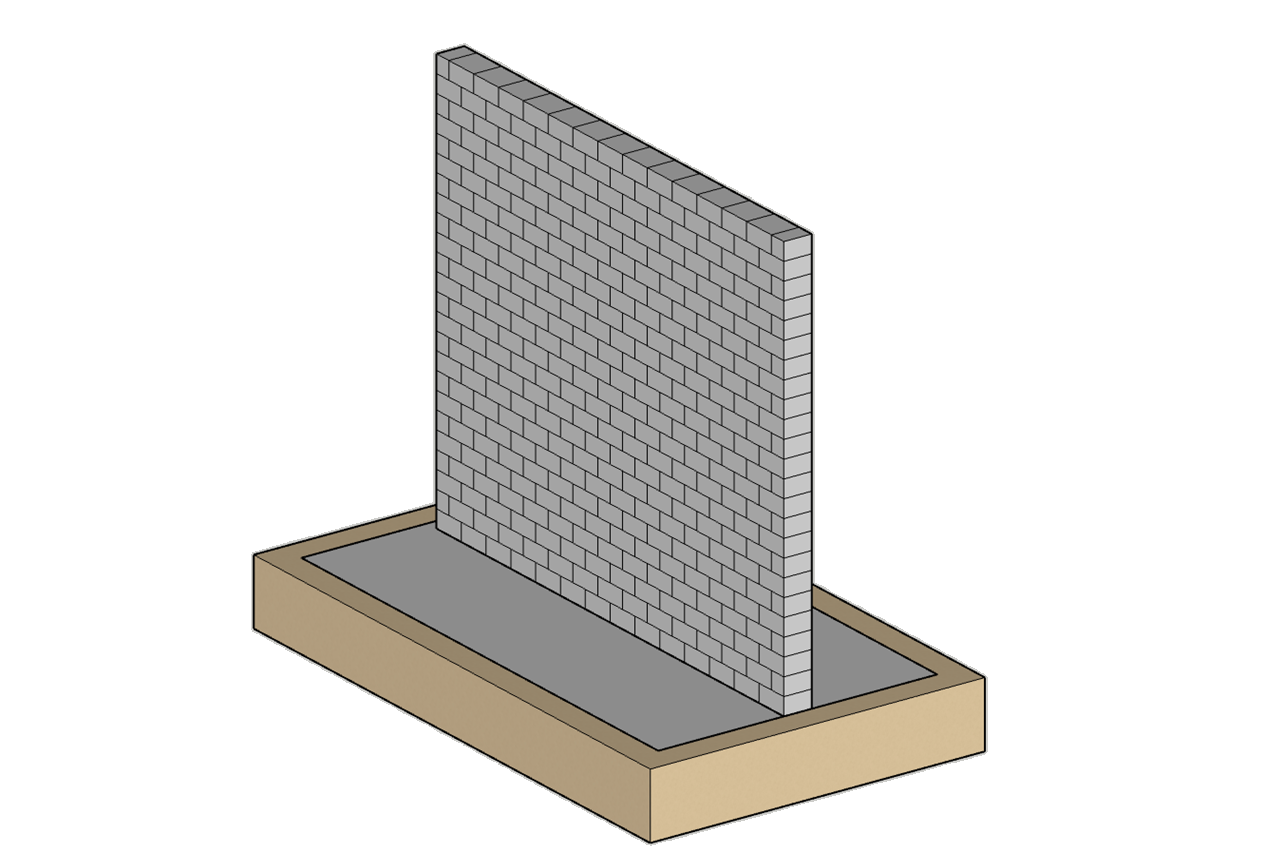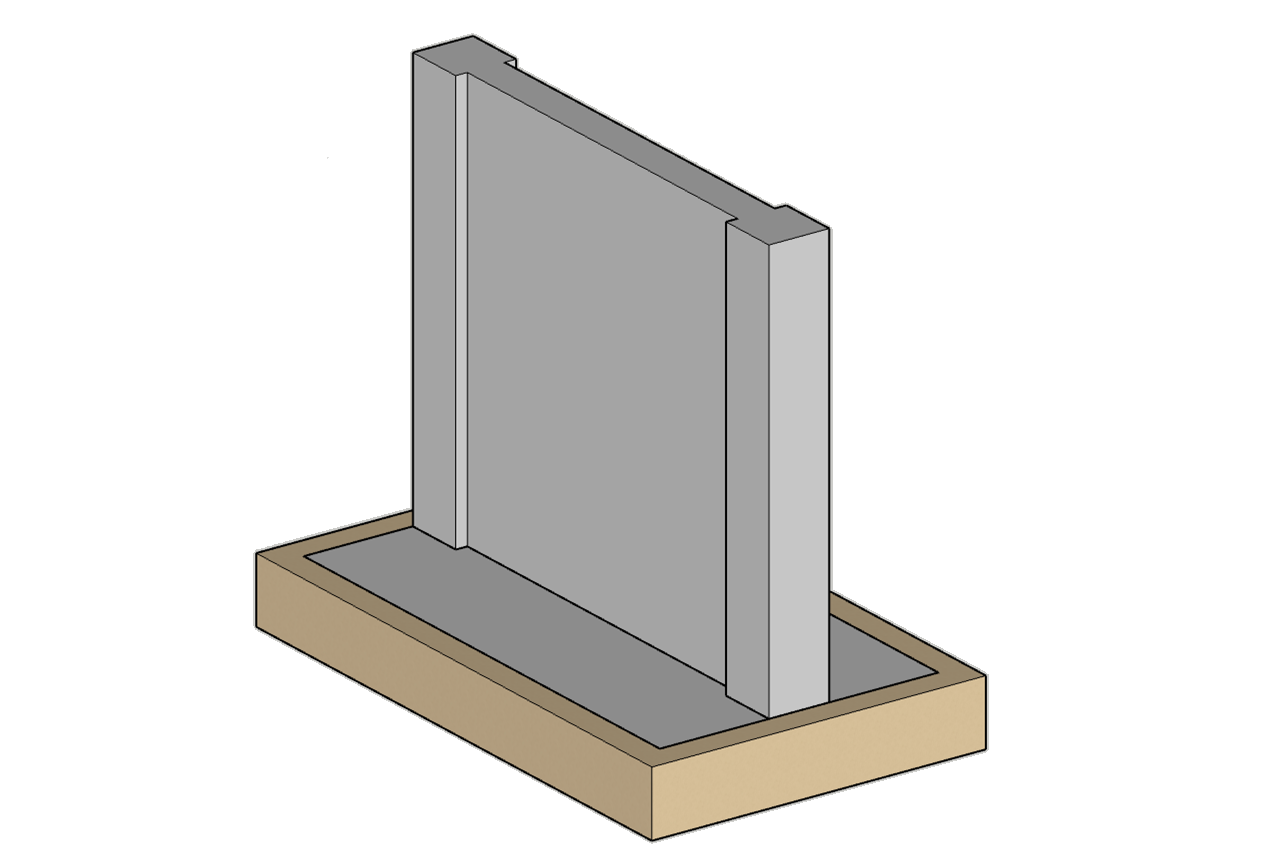Four independent tools for concrete and masonry design
Design concrete and masonry retaining walls

- Cantilevered retaining walls
- Gravity retaining walls
- Restrained/basement walls
- Multiple stem thicknesses
- Masonry or concrete stems
Fast and accurate concrete spread footing design

- Automatically size footings
- Apply biaxial moments
- Design footing & pedestal
- Overturning, sliding, & uplift
- Check Bearing pressure
Design a variety of masonry components in one project

- Walls: In-plane & out-of-plane
- Beams: Deep beam checks
- Columns: Axial + moments
- Pilasters: Interaction diagrams
Design walls for seismic loads with interaction diagrams

- Single/double curtain wall
- Walls with/without columns
- Special boundary elements
- Seismic provisions
- Enter design displacements
QuickSuite Features
- Load Combinations: IBC & ASCE 7
- QRW: ACI 318-19, CSA A23.3-04, & TMS 402-13
- QF: ACI 318-19 & CSA A23.3-04
- QM: TMS 402-2022
- QCW: ACI 318-14 with Chapter 18 seismic provisions (ACI 318-19 coming soon)
- Older codes also available
- Model multiple elements in a single project
- Clear and organized input
- Built-in help for understanding inputs
- Quickly define geometry and reinforcement
- Responsive graphics display changes in real time
- Work in English or Metric unit systems
- Create multiple load sets
- Apply loads in typical service cases (D, L, W, etc.)
- Use built-in IBC and ASCE 7 load combinations
- Define custom load combinations
- QRW & QF: Define stability combinations
- QF: Import loads from VisualAnalysis
- Instant design checks show pass/fail status
- Design checks update automatically as you work
- Drill down to see detailed calculations or graphs
- View both strength and stability checks
- Check minimum and maximum reinforcement requirements
- Check detailing requirements
- Show intermediate values
- Display equations with symbols and actual values
- Generate hand calculation-like reports for easy review
- Include graphics in your reports
- Customize reports to include only the information you need
