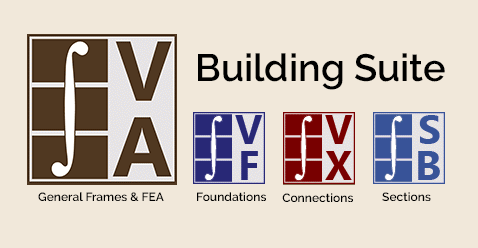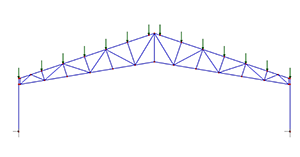Intuitive structural analysis and design software for everyday engineering projects.
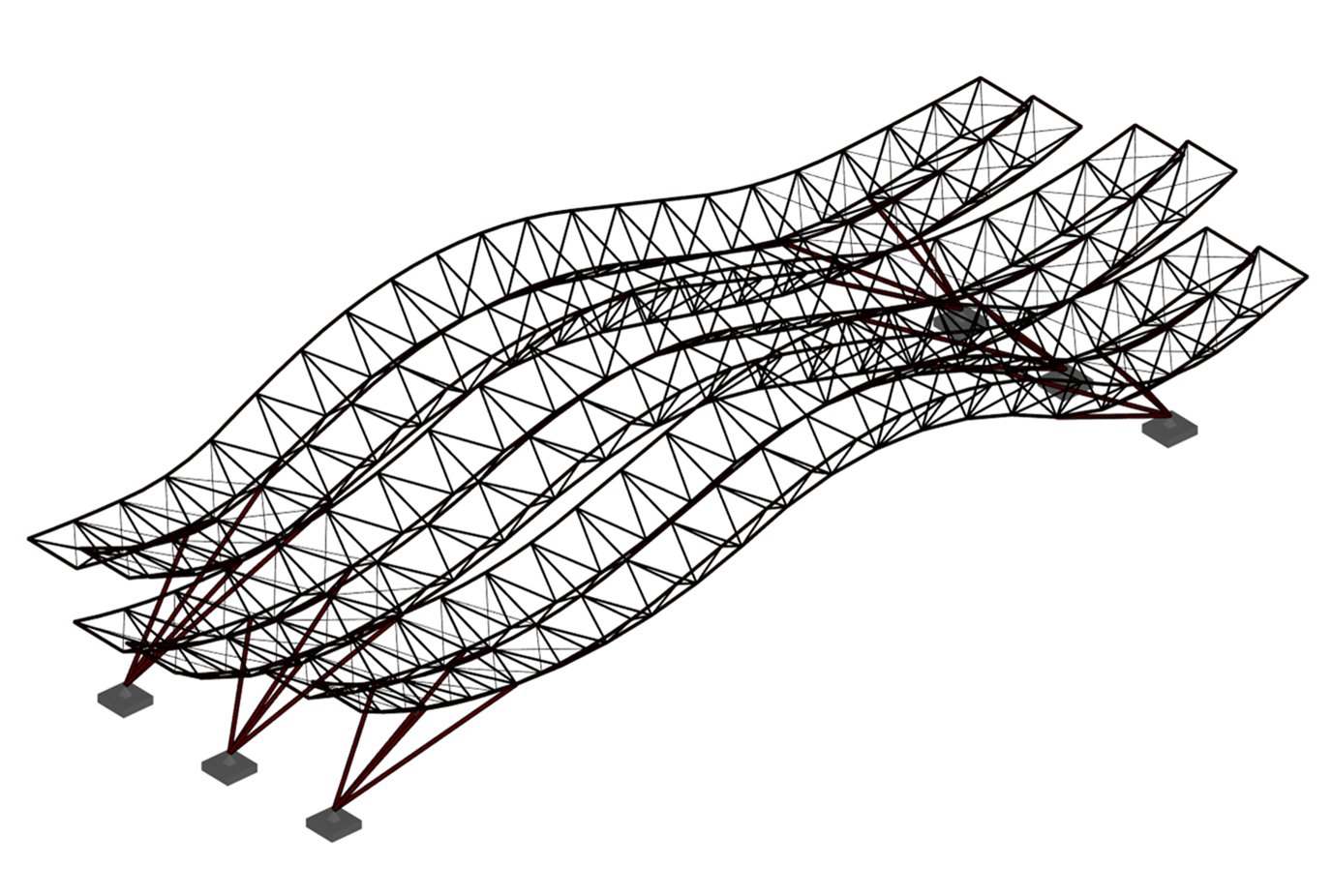
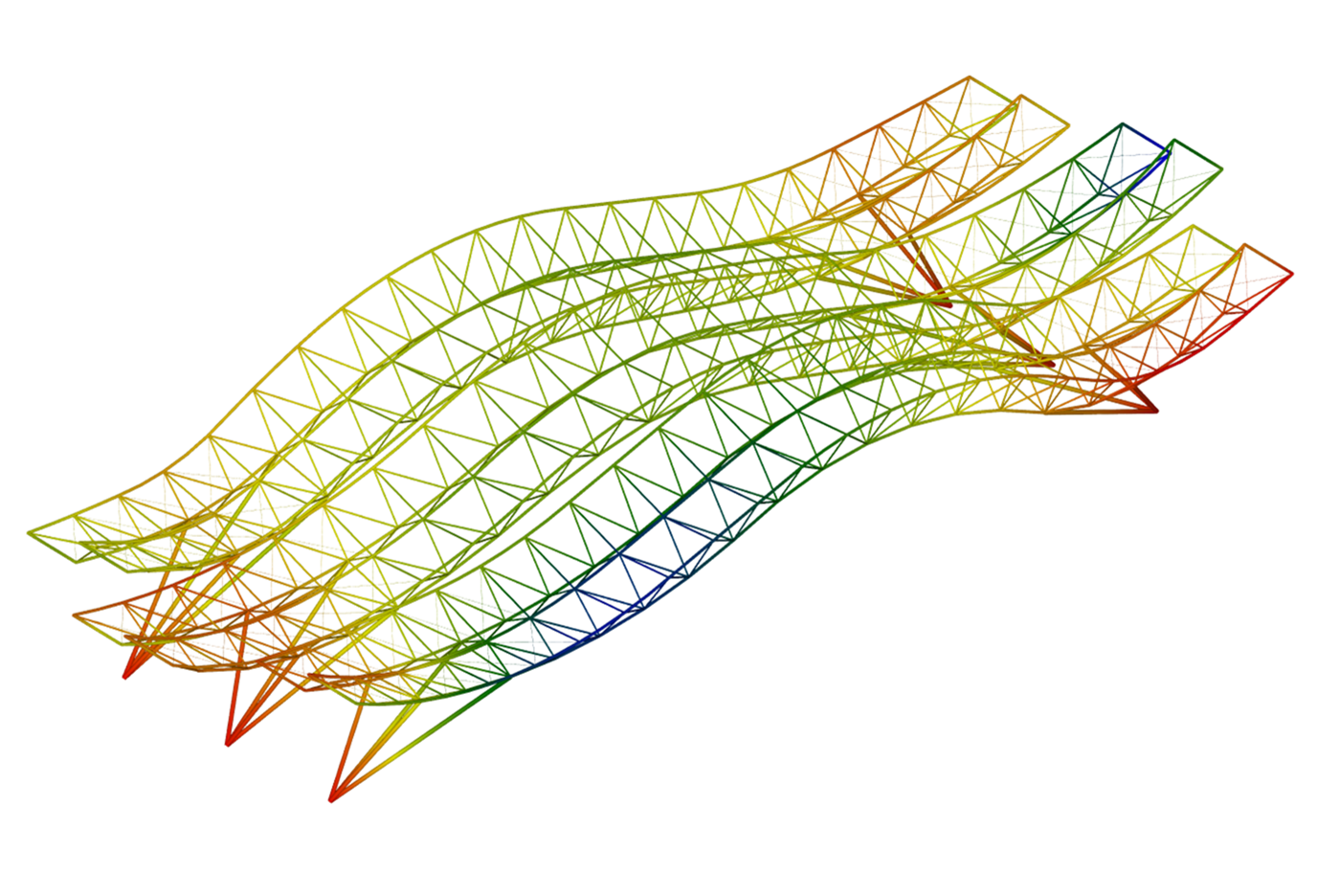
Model
Create frame, truss or FEA models of just about any structure. Sketch, generate, import CAD, or BIM (Revit).
- 2D or 3D visual modeling
- Members and plate elements
- Fixed or elastic supports
- Custom shapes & materials
- Automatic plate meshing


Load
Easily apply loads. Distribute area loads to members. Gravity and lateral loading in the same project.
- Nodal, member or plate loads
- Automated code combinations
- Custom load combinations
- ASCE 7 wind loads
- Dynamic loading
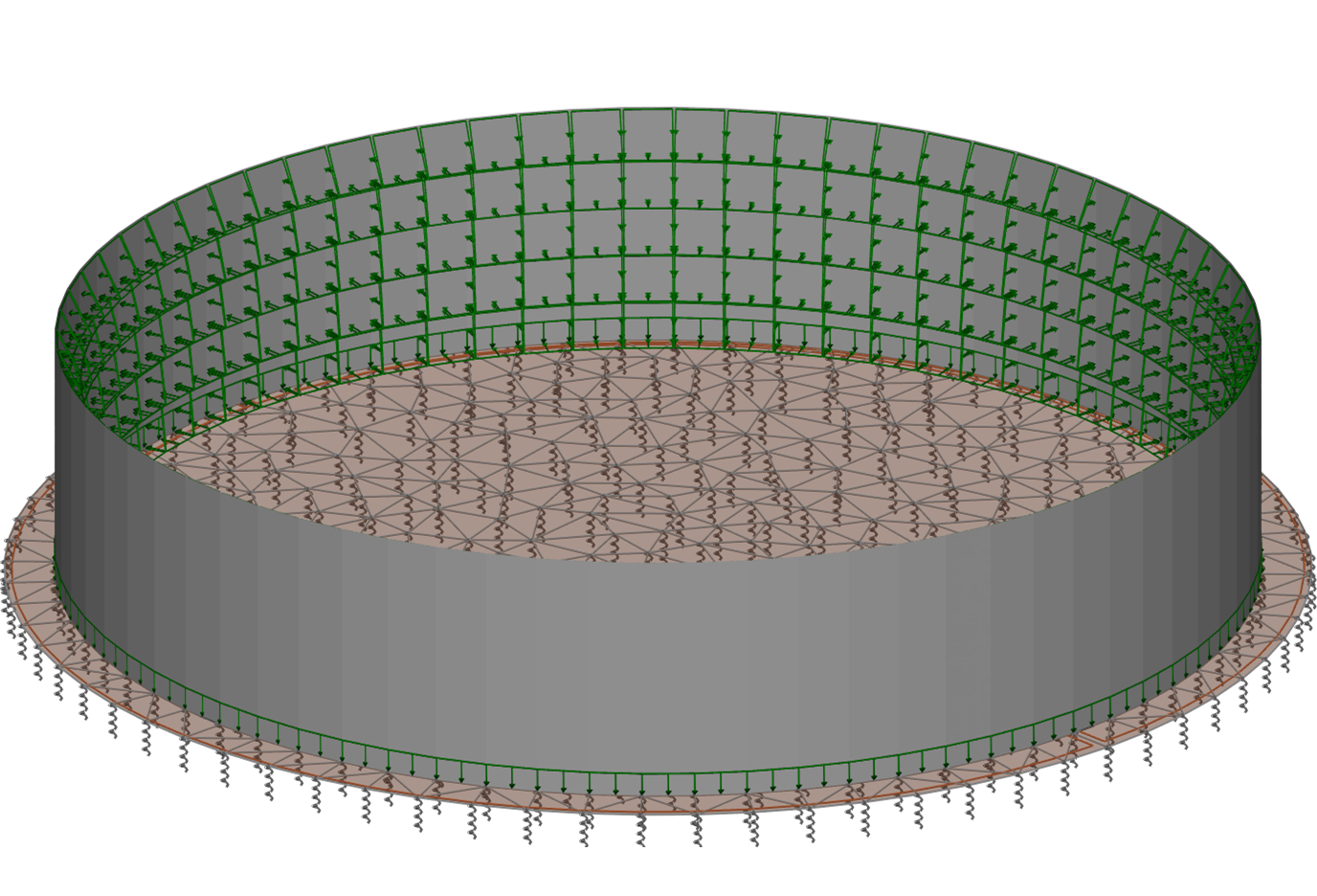
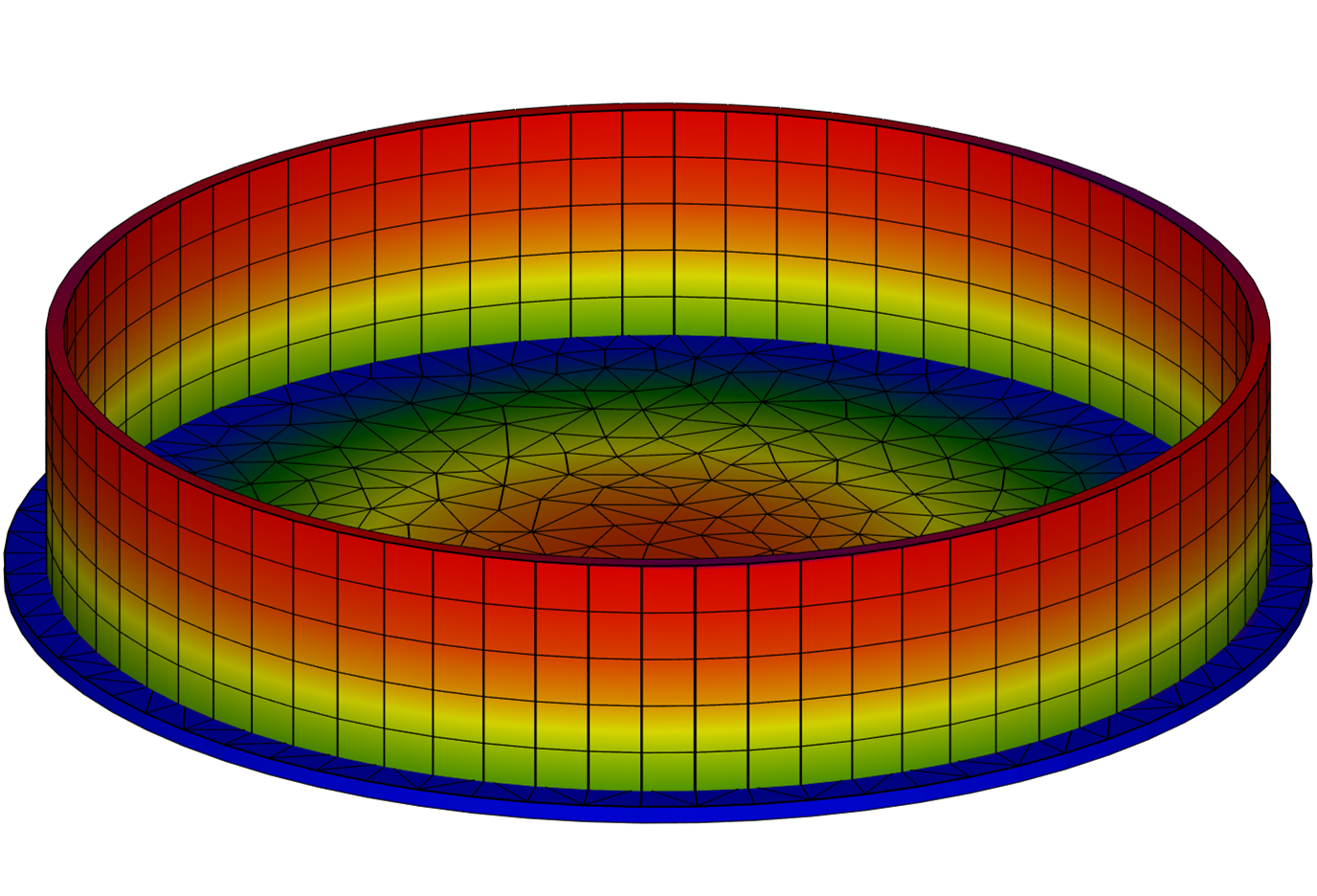
Analyze
Fast static, P-delta, AISC Direct, dynamic, and nonlinear. Proven and validated results.
- Sparse formulation
- Multiple-threaded engine
- One-way element iterations
- Forces, displacements, reactions
- Clear graphical display
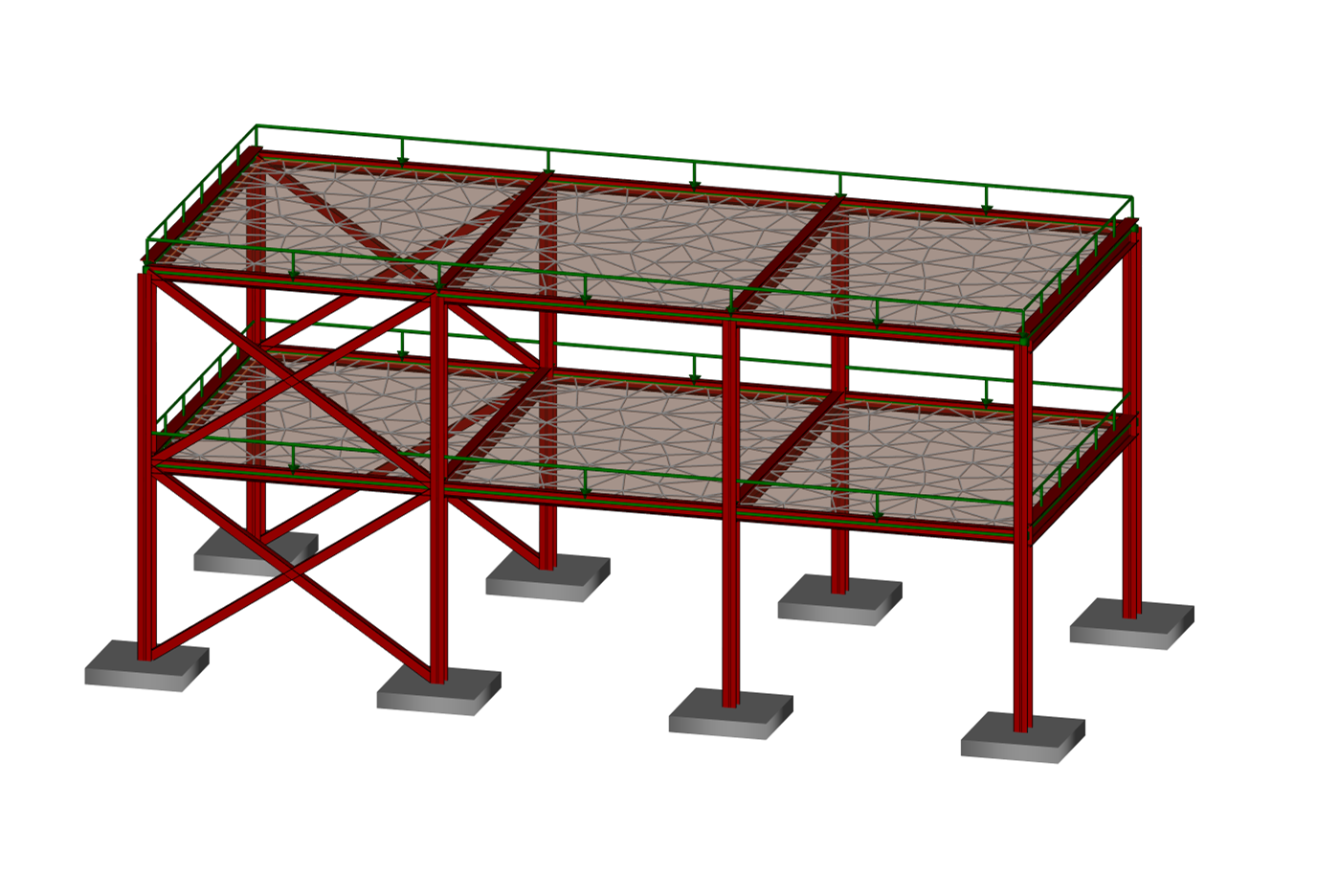
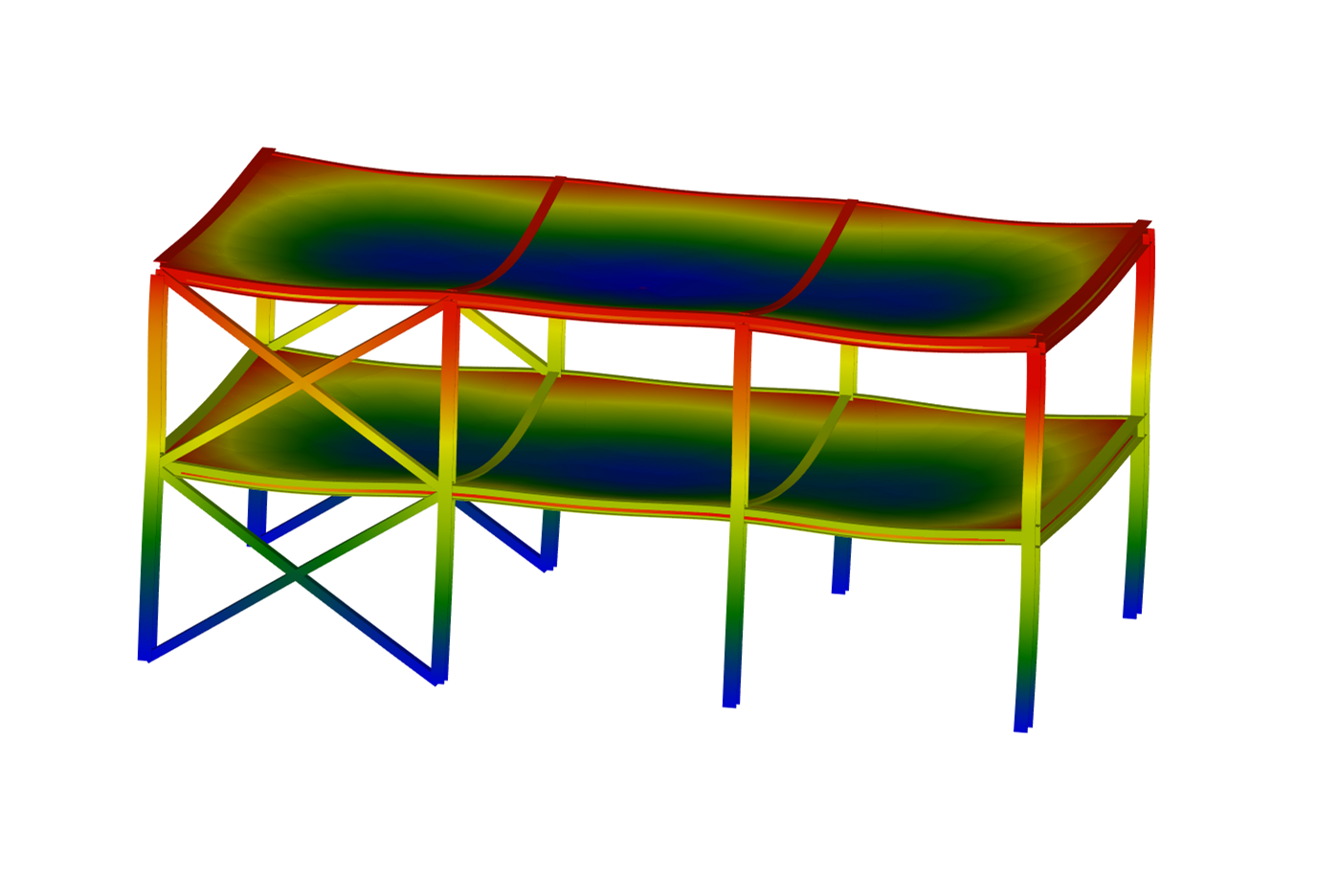
Design
Check steel, concrete, wood, cold-formed and aluminum per relevant material specifications.
- Optimize/search members
- You control process
- Your bracing and details
- Intermediate values reported
- Clear pass/fail unity checks
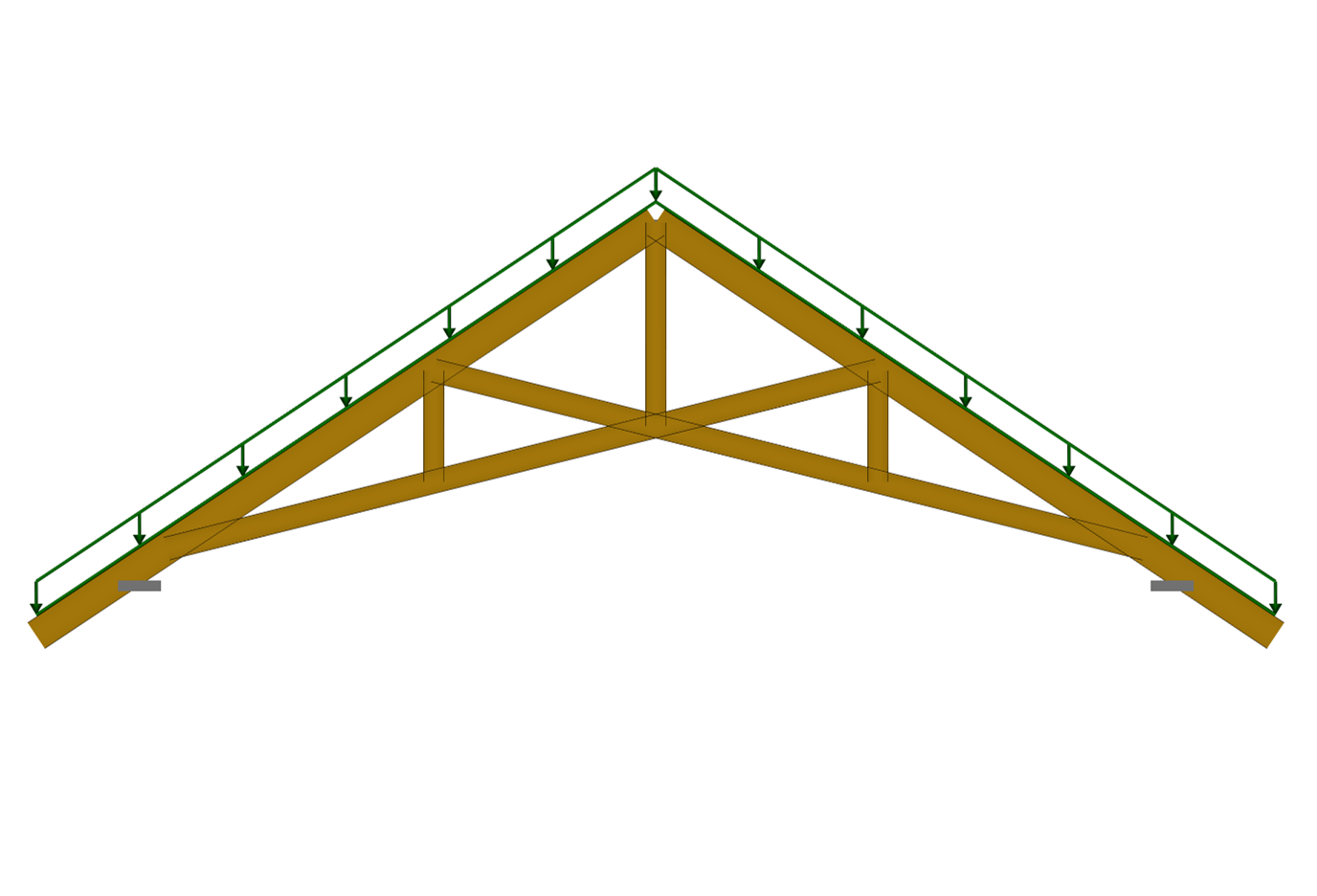
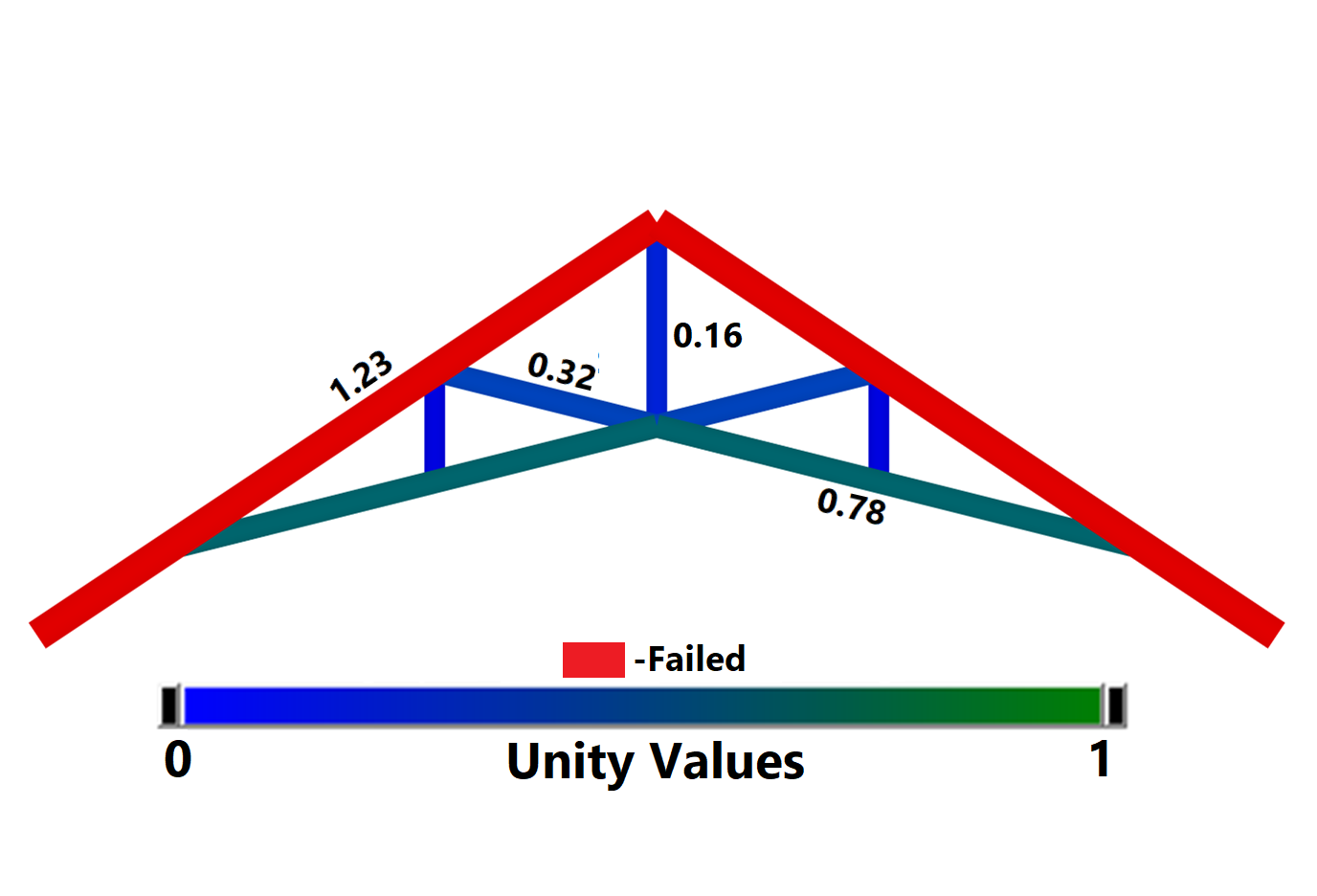
Report
Flexible and professional output with filters, sorting, and a page-preview viewer.
- Customize content and order
- Copy graphics into reports
- Save reports in your project file
- Make templates for future use
- Print or export
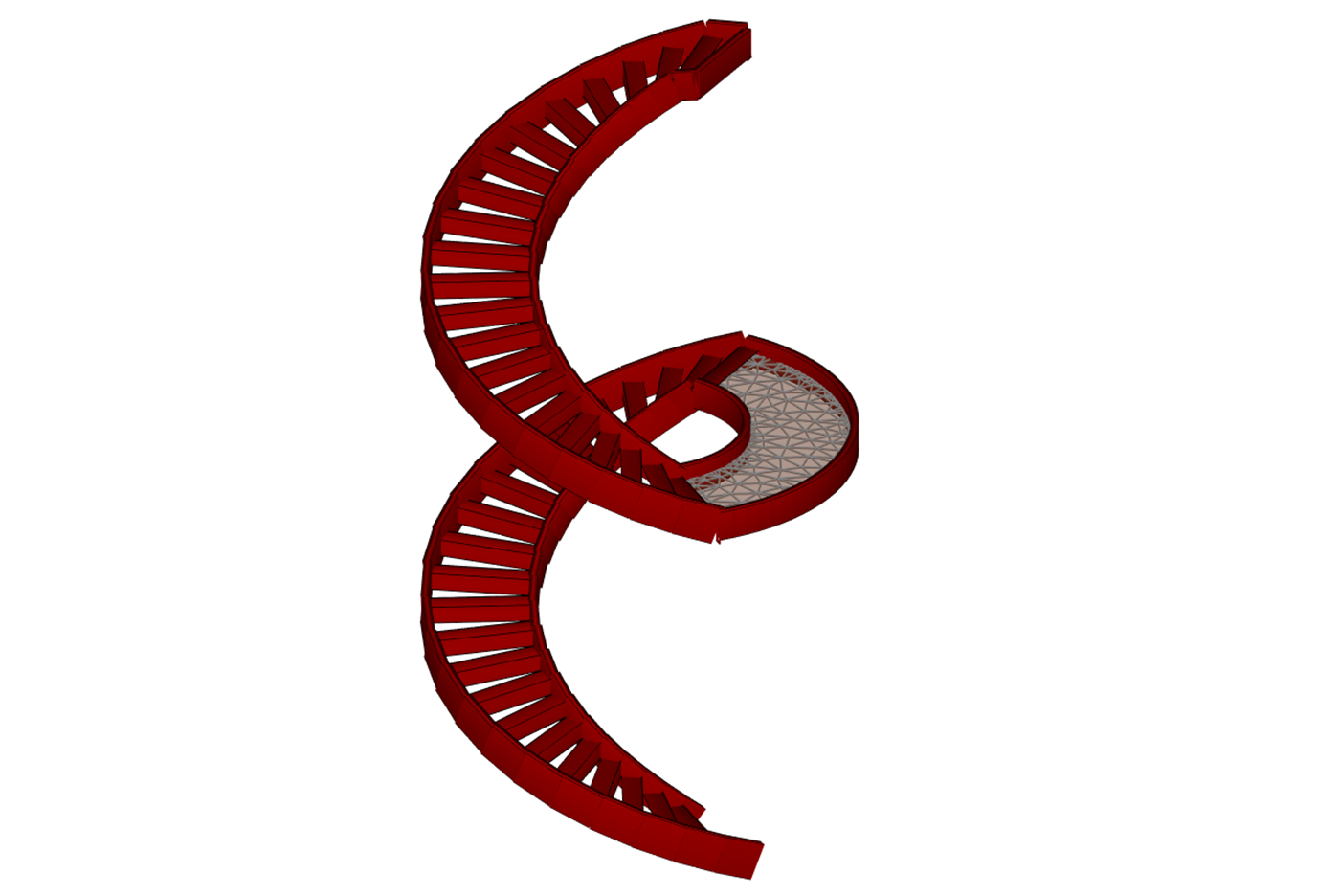
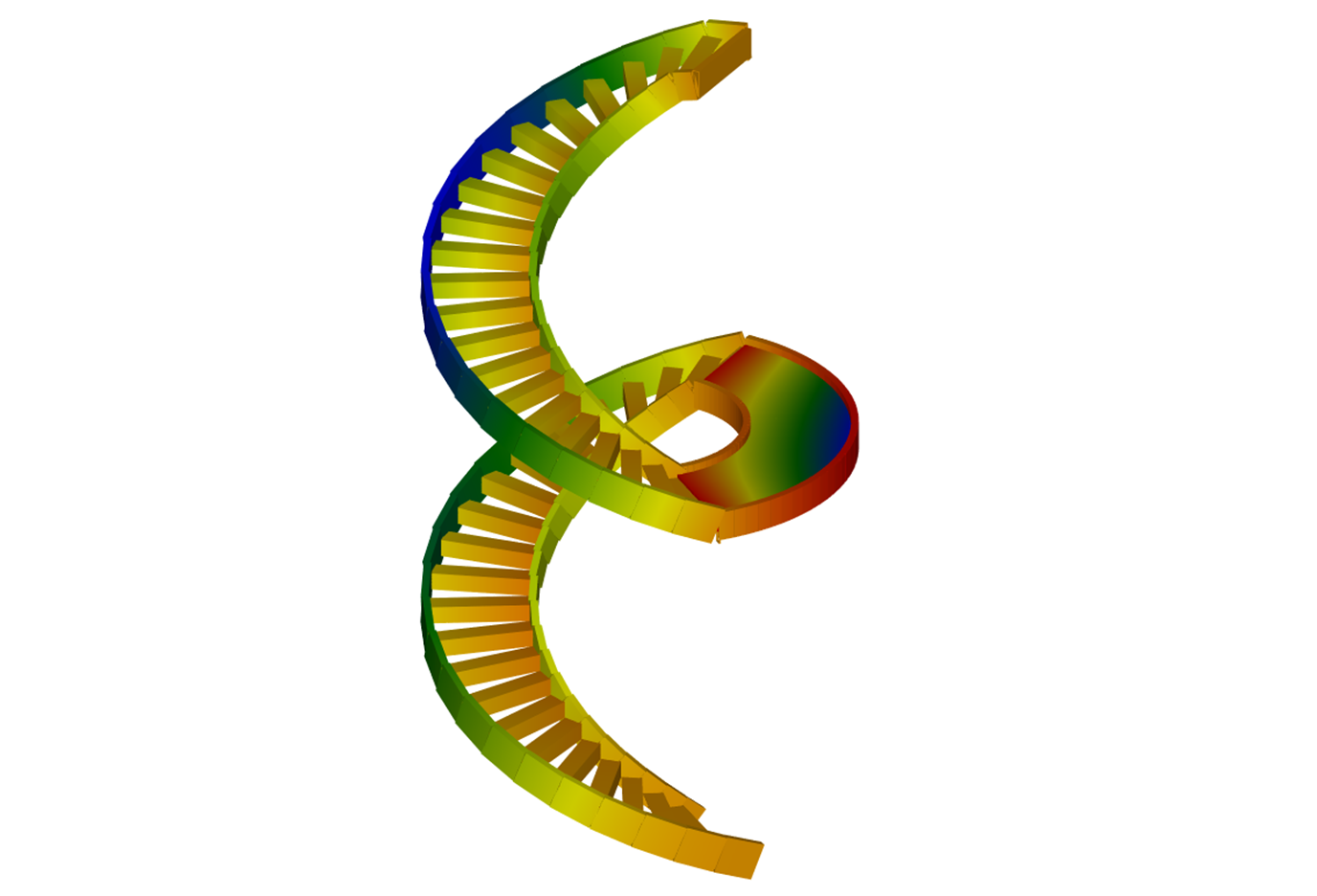
Succeed
We keep VisualAnalysis lean so you learn it quickly and get your projects out the door.
- Standard UI (like MS Office)
- Tooltips & error checking
- Online user's guide, search & indexed
- 40+ short training videos
- Free, efficient email support
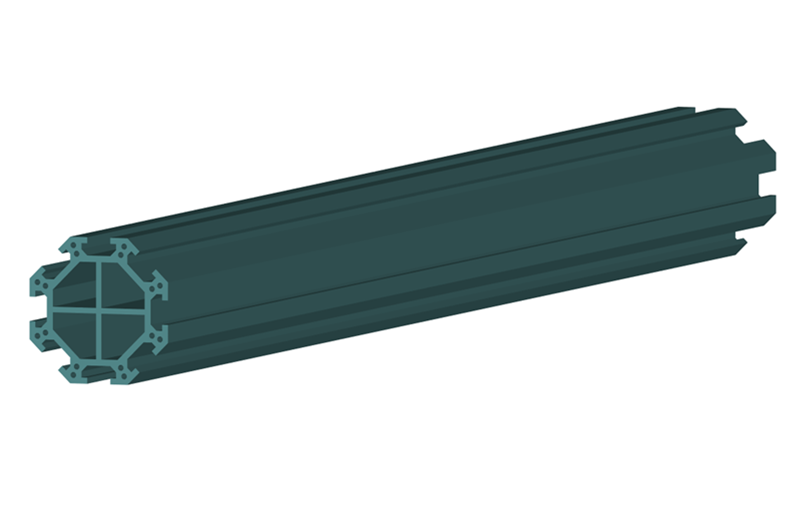
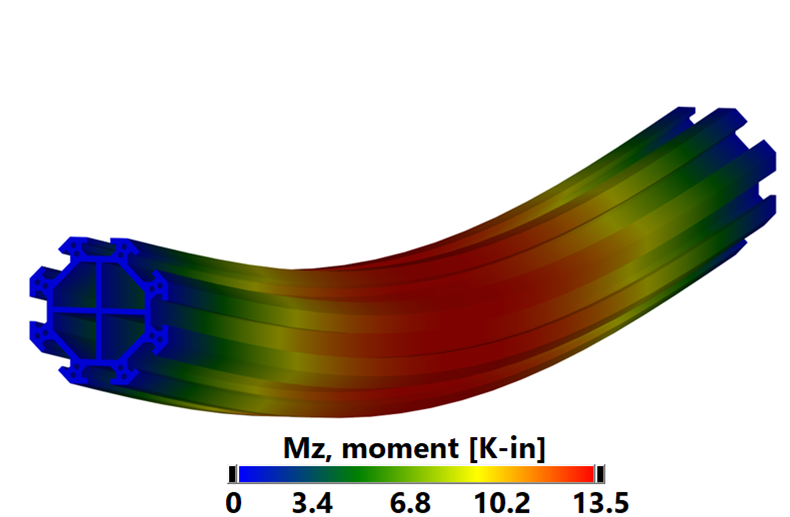
VisualAnalysis Levels
Buy only the capabilities you want. Easily upgrade later if your needs change. Current prices and licensing options are available in the order form. The free trial is the advanced level.
| Simple Analysis | |
|---|---|
 $ |
3D static and dynamic FEA for civil, mechanical, aerospace or any other structural analysis. Optional support of building code load combinations. |
| 2D Design | |
|---|---|
 $ $ |
Basic static analysis and design of beams, columns, plane frames and trusses. With steel and wood specification checks. Watch The 2D Video |
| Full Design | |
|---|---|
 $$ $$ |
3D models of complete buildings, tanks, towers, etc. Static and dynamic response analysis. Design checks for steel, wood, concrete, cold-formed steel, and aluminum. |
| Advanced | |
|---|---|
 $$$ $$$ |
Complete analysis and design features including automatic plate meshing, command window, nonlinear elements, and dynamic time history analysis. |
VisualAnalysis Features
Explore the benefits and capabilities at each purchase level. For complete feature details and training videos, refer to the User's Guide.
| General Features |
Simple Analysis $ |
2D Design $ |
Full Design $$ |
Advanced $$$ |
|---|---|---|---|---|
| Models in 2D: Beams, Plane Frames & Trusses | + | + | + | + |
| Any Materials: Database or Custom | + | + | + | + |
| Members Elements, extensive, customizable Shape Database | + | + | + | + |
| Parametric Model Generation | + | + | + | + |
| Create Models: Sketch, Generate, Copy/Paste | + | + | + | + |
| Import Models: Spreadsheet, CAD, Revit, SDNF | + | + | + | + |
| Node Loads: Forces, Moments, Settlements | + | + | + | + |
| Member Loads: Concentrated, Distributed, Thermal | + | + | + | + |
| Copy & Paste Model & Loads | + | + | + | + |
| Automatic Building Code Combinations (IBC, ASCE7, NBC...) | + | + | + | + |
| Customizable Load Combinations | + | + | + | + |
| Static Analysis: 1st Order, P-delta, AISC Direct | + | + | + | + |
| Element Forces, Stresses, Displacements; Nodal Reactions | + | + | + | + |
| Result Graphics and Plots | + | + | + | + |
| Reporting: Easy, Customizable, Professional | + | + | + | + |
| Model Validation, Reasonable Results Checks | + | + | + | + |
| Export to CAD, Revit, SketchUp, STAAD, SDNF, | + | + | + | + |
| Model in 3D: Space Frames & Trusses, Tanks, Etc. | + | + | + | |
| Plate/Shell Elements | + | + | + | |
| Elastic Spring Supports | + | + | + | |
| Plate Loads: Pressure, Hydrostatic, Thermal | + | + | + | |
| Tributary Area Load Generation | + | + | + | |
| Dynamic Analysis: Modal & Response | + | + | + | |
| Design Check Features |
Simple Analysis $ |
2D Design $ |
Full Design $$ |
Advanced $$$ |
|---|---|---|---|---|
| Optimal Member Search (Database or Parametric) | + | + | + | |
| Deflection Checks | + | + | + | |
| Member Size Constraints | + | + | + | |
| Steel AISC 360-22, 16, 10, 05 ASD and LRFD; CSA S16:19, 14 LRFD; Composite Beam | + | + | + | |
| Wood NDS 2018 ASD and LRFD | + | + | + | |
| Concrete ACI 318-19, 14; CSA A23.3:19, 14; ACI 350-20, 06 | + | + | ||
| Aluminum ADM 2020 ASD and LRFD | + | + | ||
| Cold-Formed AISI 2010-2018 ASD and LRFD, Canadian LSD | + | + | ||
| Advanced Features |
Simple Analysis $ |
2D Design $ |
Full Design $$ |
Advanced $$$ |
|---|---|---|---|---|
| Auto-Meshed Plates in Areas (easy wall, slab modeling) | + | |||
| Command Window with power-user scripting | + | |||
| Rigid-Link Members | + | |||
| Scissor Joints | + | |||
| Custom 'Blob' Shapes (raw A, I, S, J) | + | |||
| Catenary Cable Elements | + | |||
| Semi-Rigid Member Connections | + | |||
| Time-History Analysis with Forcing Function | + | |||
| Moving Loads: Truck & Lane; Influence Lines | + | |||
| Result Superposition | + | |||
| Design Parameter Overrides | + | |||
| Stress & Deflection Checks for Custom Members & Materials | + | |||
| Envelope Result Sets | + | |||
What Will You Design in VisualAnalysis?
With VisualAnalysis, the possibilities are endless. IES customers have designed all of the following:
- Stadiums
- Derrick Cranes
- Sliding Skids
- Storage Racks
- Buried Culverts
- Starter Castles
- Airport Terminals
- Scaffolding
- Barns
- Guyed Towers
- Docks
- Crane Stays
- Circular Tank Walls
- Roller Coasters
- Multi-Level Foundations
- Octagonal Monopoles
- That Secret Defense Thing
- Apartment Buildings
- Crane Girder Systems
- Concrete Tunnel Shells
- Temporary Shoring
- Stage Lighting Supports
- Mining Conveyor Supports
- Column Transfer Girder
- Schools & Hospitals
- Elaborate Tree Houses
- Highway Signs
- Dam Gates
- Boiler Tanks
- Paint Booths
- Church Restorations
- Swimming Pools
- Agricultural Bins
- Lifting Jigs
- Boat Frames
- Bridge Piers
Add Value to VisualAnalysis
Work more efficiently by integrating powerful tools with VisualAnalysis. The BuildingSuite includes VisualAnalysis Advanced, VisualFoundation, VAConnect, and ShapeBuilder—bundled at a discount. Learn more about suites and product integration.
