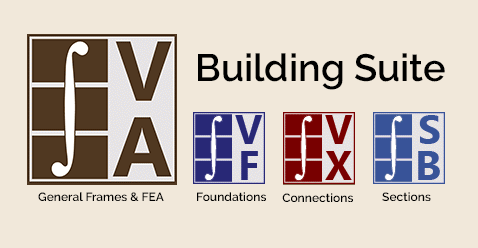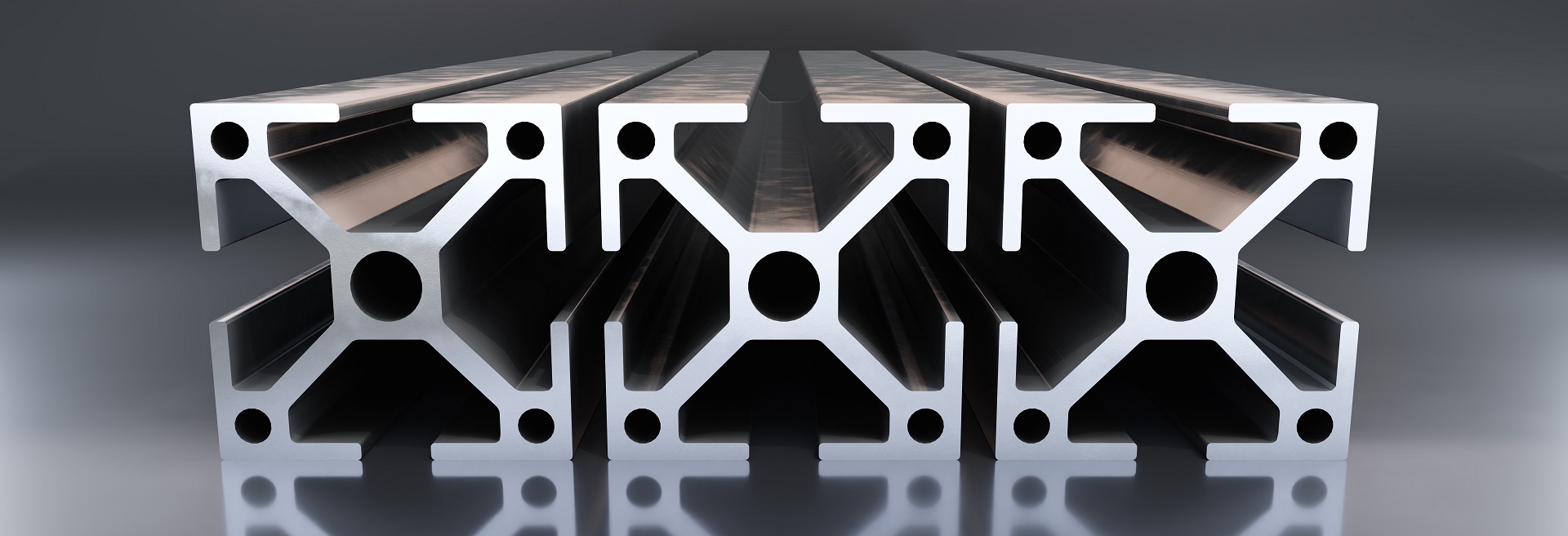Calculate geometric, structural, and torsional properties for custom shapes, and perform an FEA stress analysis.
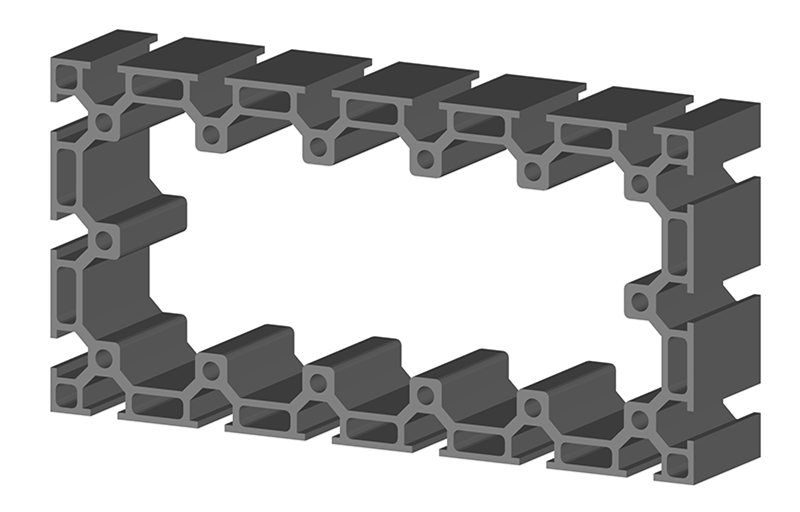

Make Custom Shapes
Quickly create built-up or cut-down structural shapes.
- Import DXF, DWG, STEP, IGES, etc
- Numerous parametric parts
- Manufactured shape databases
- Sketch custom shapes
- Use RSG's cold-formed shape libraries


Easy Shape Changes
Modify shapes with a powerful graphical editor.
- Drag, drop, position
- Snap, align, arrange
- Rectangular & polar arrays
- Rotate, mirror, flip
- Merge, intersect, subtract

Composite Shapes
Find transformed section properties for composite shapes.
- Wood/steel flitch beams
- Composite steel beam
- Embedded steel columns
- Girder with cover plates
- Glass/aluminum frame

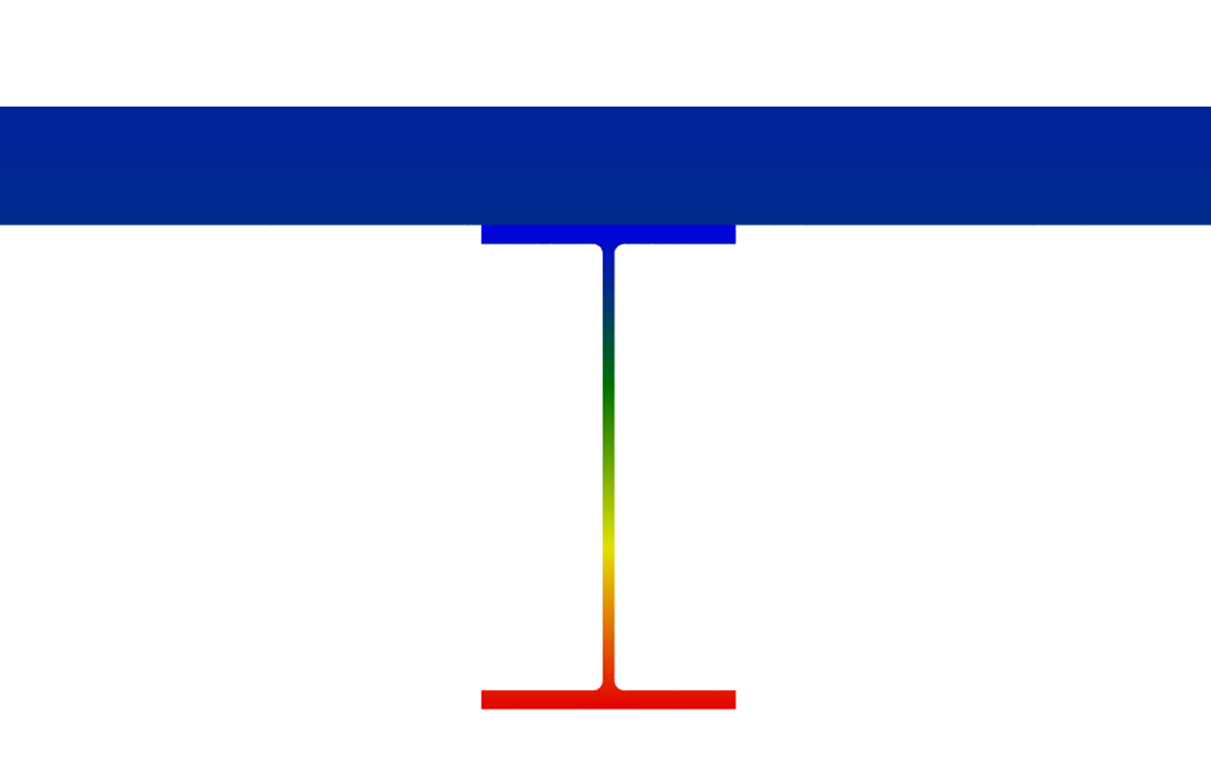
Torsion Properties
Calculate torsion for open or closed sections based on FEA.
- Torsional Moment of Inertia, J
- Warping Constant, Cw
- Monosymmetry Factor, β1
- Polar Radius of Gyration, ro
- AISC Flexural Constant, H

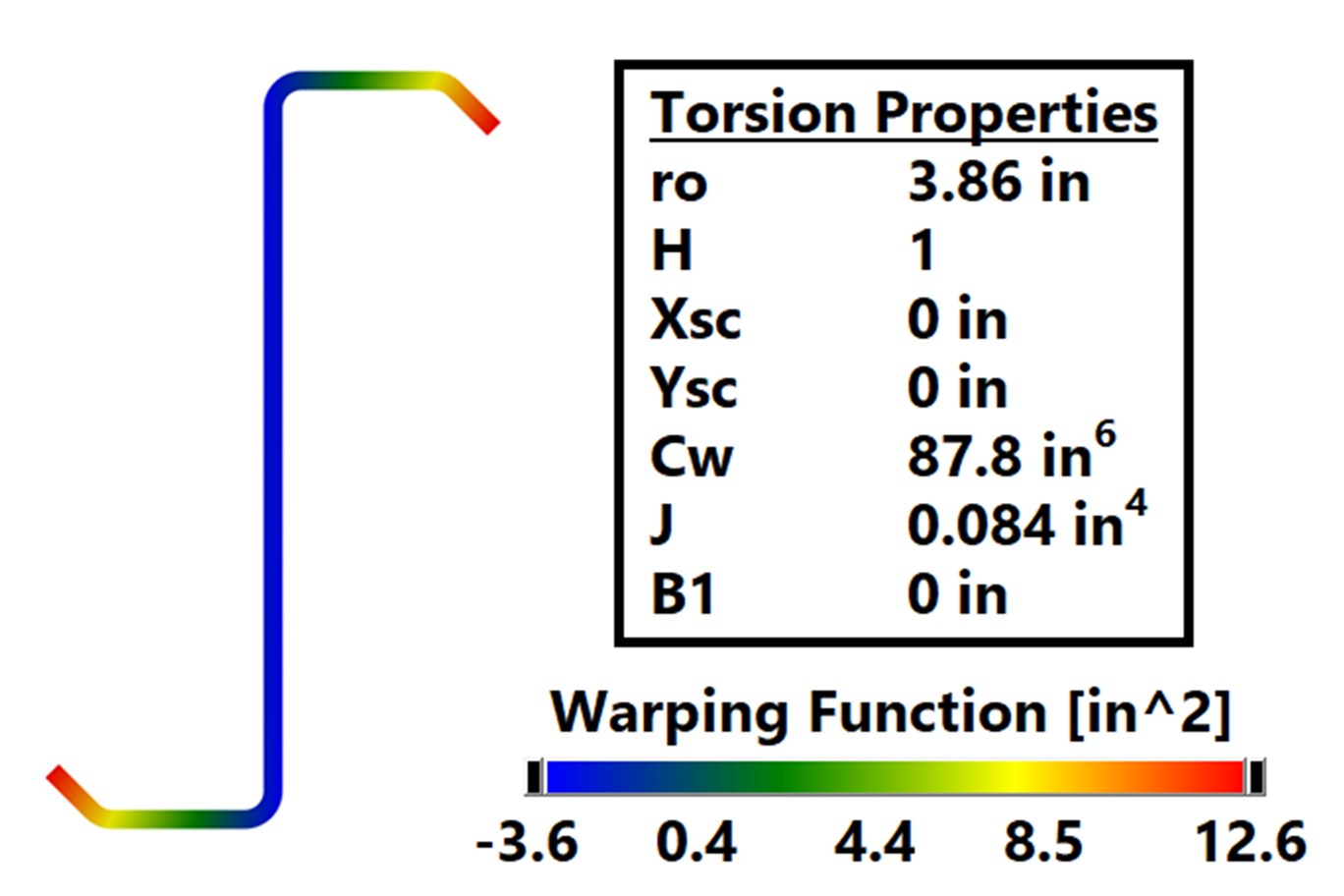
Stress Analysis
Investigate bending and shear stress distribution from applied loads.
- Axial stress
- Biaxial bending stress
- St. Venant shear
- Flexural shear stress
- Shear flow, VQ/I
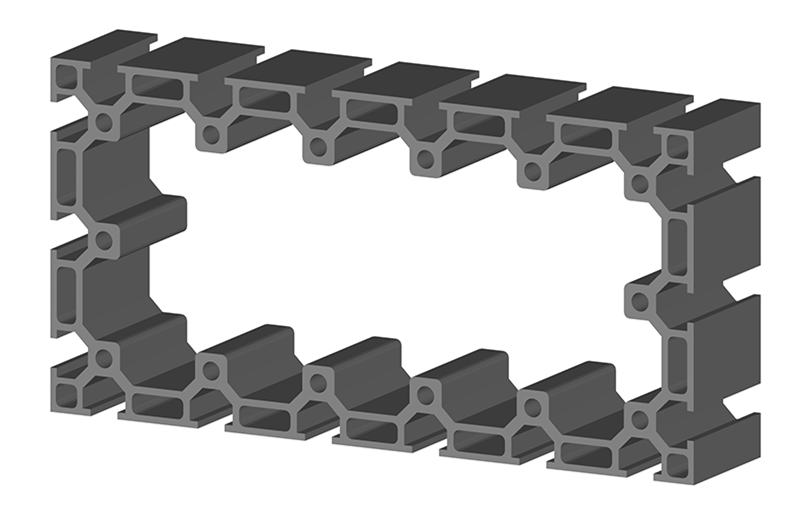
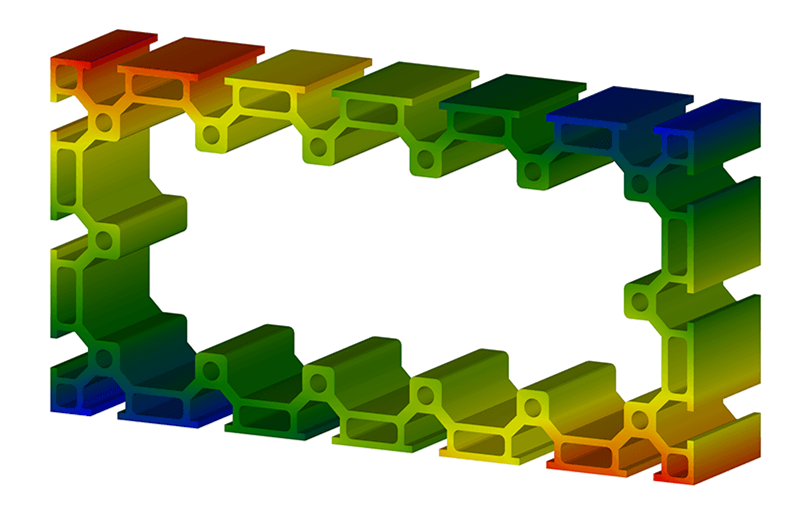
Export to VisualAnalysis
ShapeBuilder integrates seamlessly with VisualAnalysis.
- Create custom shapes in ShapeBuilder
- Export to IES Shape Database
- Assign shapes in VisualAnalysis
- Analyze members with custom shapes
- Perform design checks for various profiles
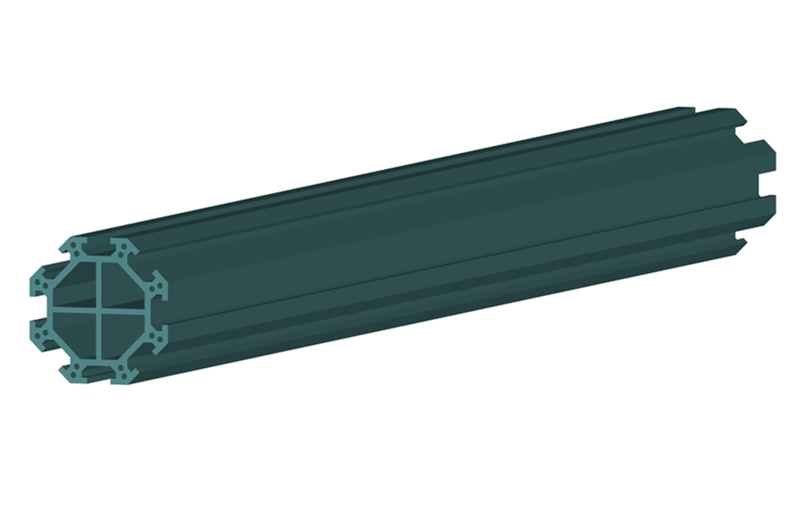
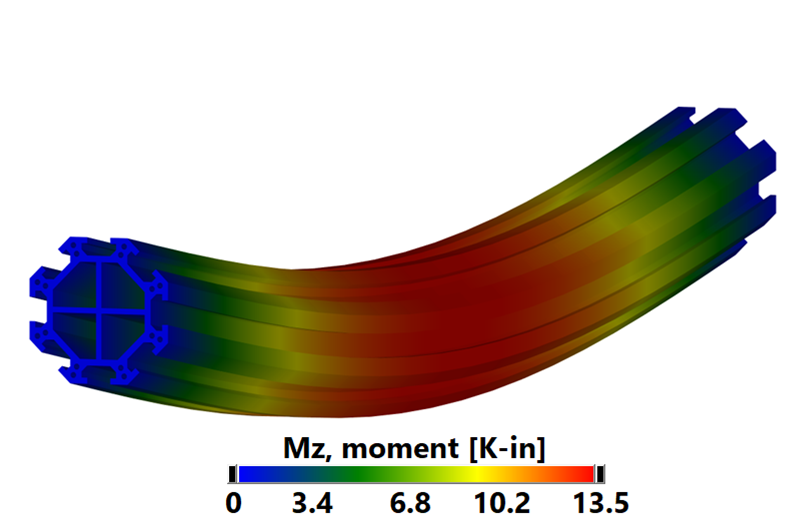
Command Line
Use the simple command-line interface as an alternative way to control the program, with built-in commands to modify shapes, apply loads, extract results, generate reports, and more. Additionally, leverage the power of C# programming within the command line.
External Scripts
Create external scripts to integrate with the program, enabling the creation of complex shapes, parametric studies, automatic refinement of finite element meshes, batch processing of CAD files, and more.
ShapeBuilder Features
The following section properties are calculated by ShapeBuilder. For complete feature details and training videos, refer to the User's Guide.
| Geometric & Structural Properties |
|---|
| Height, Width, Perimeter, Area |
| Center of Gravity, Xc, Yc |
| Moments of Inertia, Ix, Iy |
| Product of Inertia, Ixy |
| Section Modulus, Sx+, Sx-, Sy+, Sy- |
| Radius of Gyration, rx, ry |
| Plastic, Polar, Principal Properties |
|---|
| Plastic Neutral Axis, Xpna, Ypna |
| Plastic Modulus, Zx, Zy |
| Polar Moment of Inertia, Ip |
| Polar Radius of Gyration, rp |
| Principal Axes Angle, α |
| Principal Moments of Inertia, I1, I2 |
| Torsion Properties |
|---|
| Torsional Moment of Inertia, J |
| Warping Constant, Cw |
| Monosymmetry Factor, β1 |
| Shear Center, Xsc, Ysc |
| Polar Radius of Gyration about Shear Center, ro |
| AISC Flexural Constant, H |
| Loads You Can Apply |
|---|
| Axial Force, P |
| Bending Moments, Ma, Mb |
| Shear Force, Vx, Vy |
| Torque, T |
| Stress Results |
|---|
| Normal Stress, σz (combined axial + bending) |
| Flexural Shear Stress, τxz, τyz |
| St. Venant Shear Stress, τxz, τyz |
| Combined Shear Stress, τxz, τyz |
| Other Properties |
|---|
| Modulus of Elasticity, E (for each part) |
| Modular Ratio, n = E/Ebase, for composite shapes |
| First Moment of Area, Qx, Qy |
| Shear Flow, f(Vx), f(Vy) |
What Will You Analyze with ShapeBuilder?
With ShapeBuilder, the possibilities are endless. IES customers have analyzed all of the following:
- Window mullions
- Architectural columns
- Custom pool covers
- Flitch beams
- Cover-plated girders
- Web penetrations
- Coped beam properties
- Forensic shapes
- Bolt group
- Extrusions
- Optimize cross sections
- Effects of corrosion
- Windmill blade
- Laminate materials
- Plot of land area
- Built-up steel tubes
- Encased concrete column
- Doubled members
- Welded assembly
- Damaged and bent shapes
Customize with VisualAnalysis
Try VisualAnalysis and ShapeBuilder together to analyze and design members with custom shapes. The free trials are fully functional and seamlessly integrate. The BuildingSuite includes VisualAnalysis Advanced, VisualFoundation, VAConnect, and ShapeBuilder—bundled at a discount. Learn more about suites and product integration.
