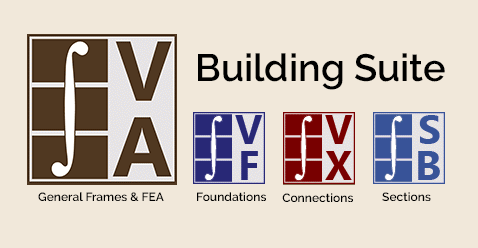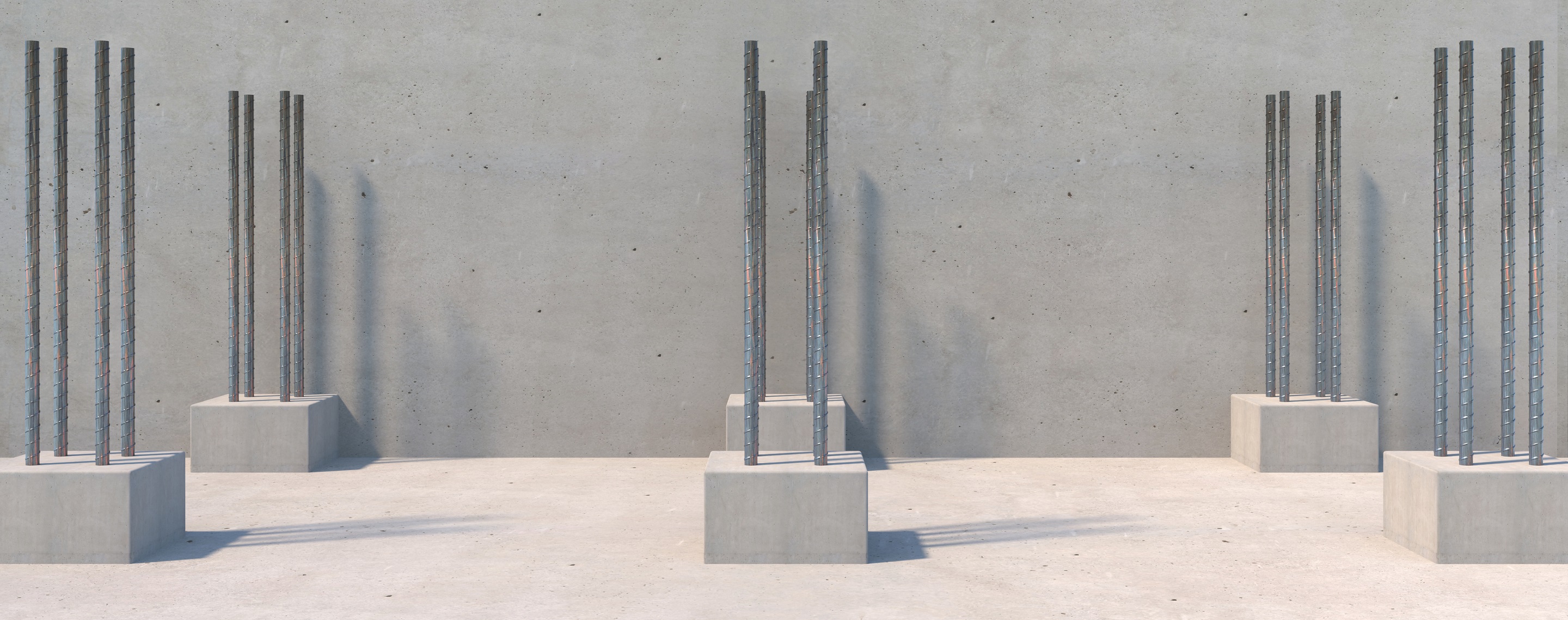Model, analyze, design, & optimize a variety of foundation systems, from simple to complex, leveraging the power of FEA.
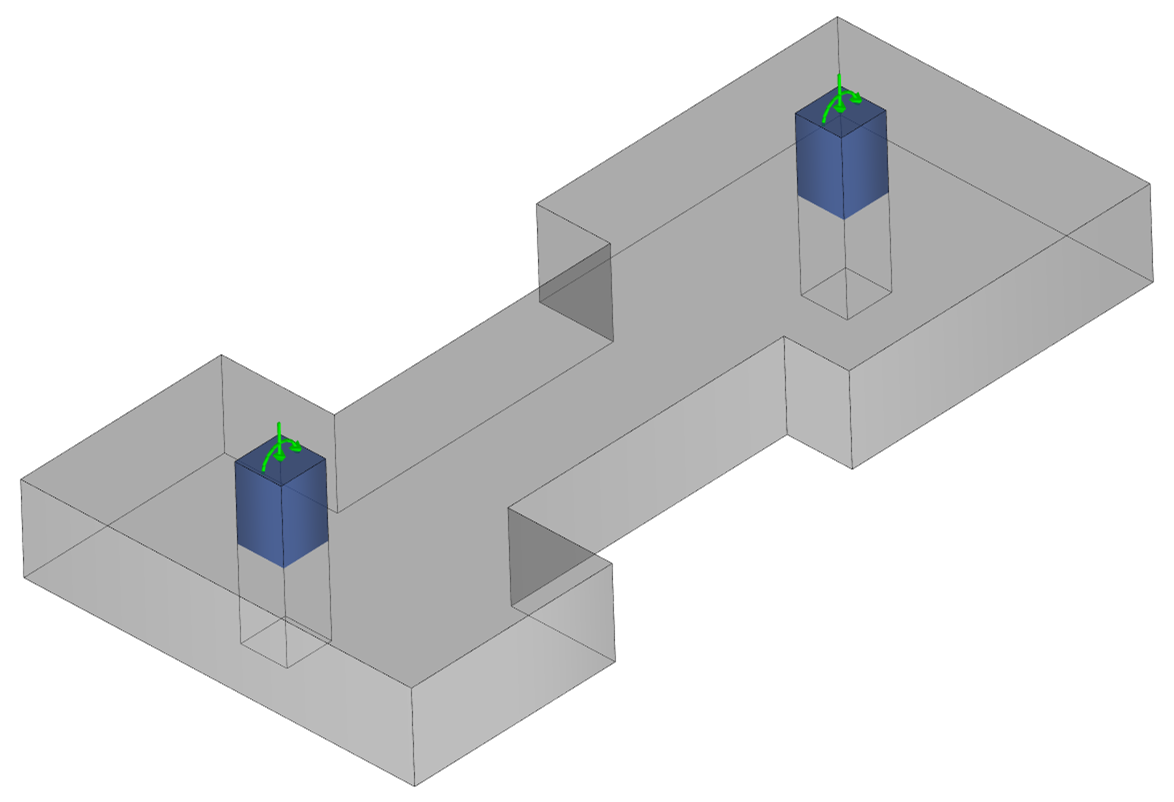
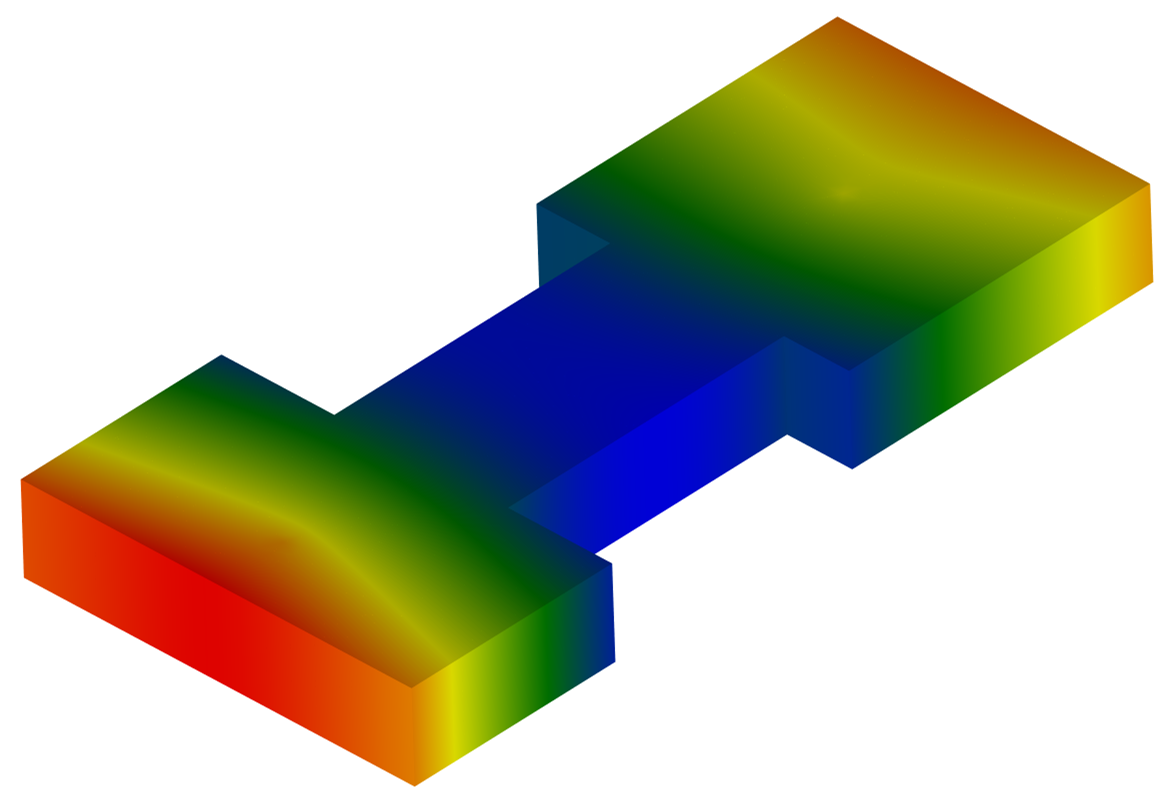
Create Boundaries
Quickly draw or import foundation geometry.
- Define complex boundaries
- Specify multiple slab thicknesses
- Incorporate holes in the slab
- Assign different soil regions
- Import DXF/DWG files


Define Components
Define various components to create simple or complex foundation systems.
- Foundation slabs
- Column piers
- Pile supports
- Grade beams
- Walls
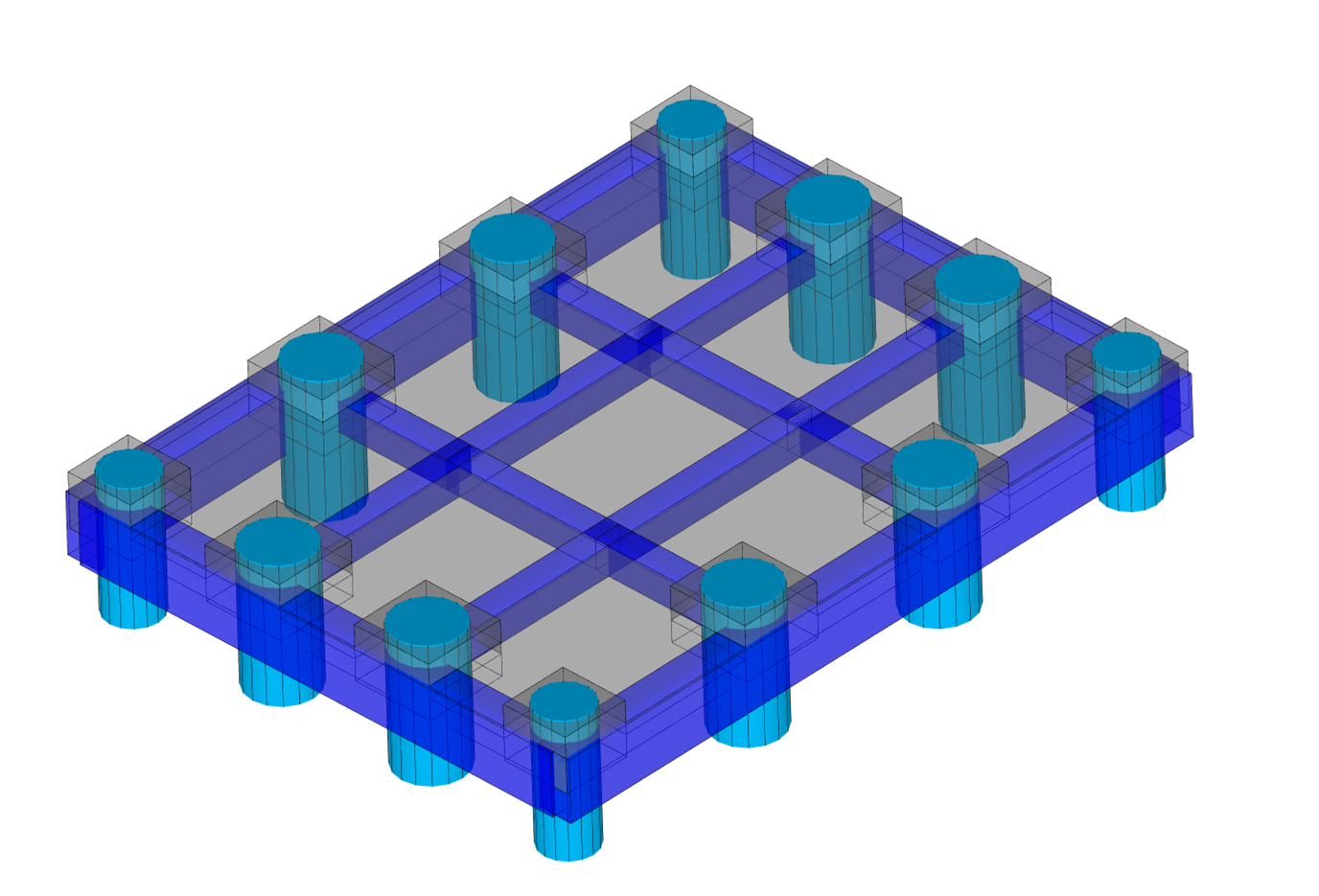
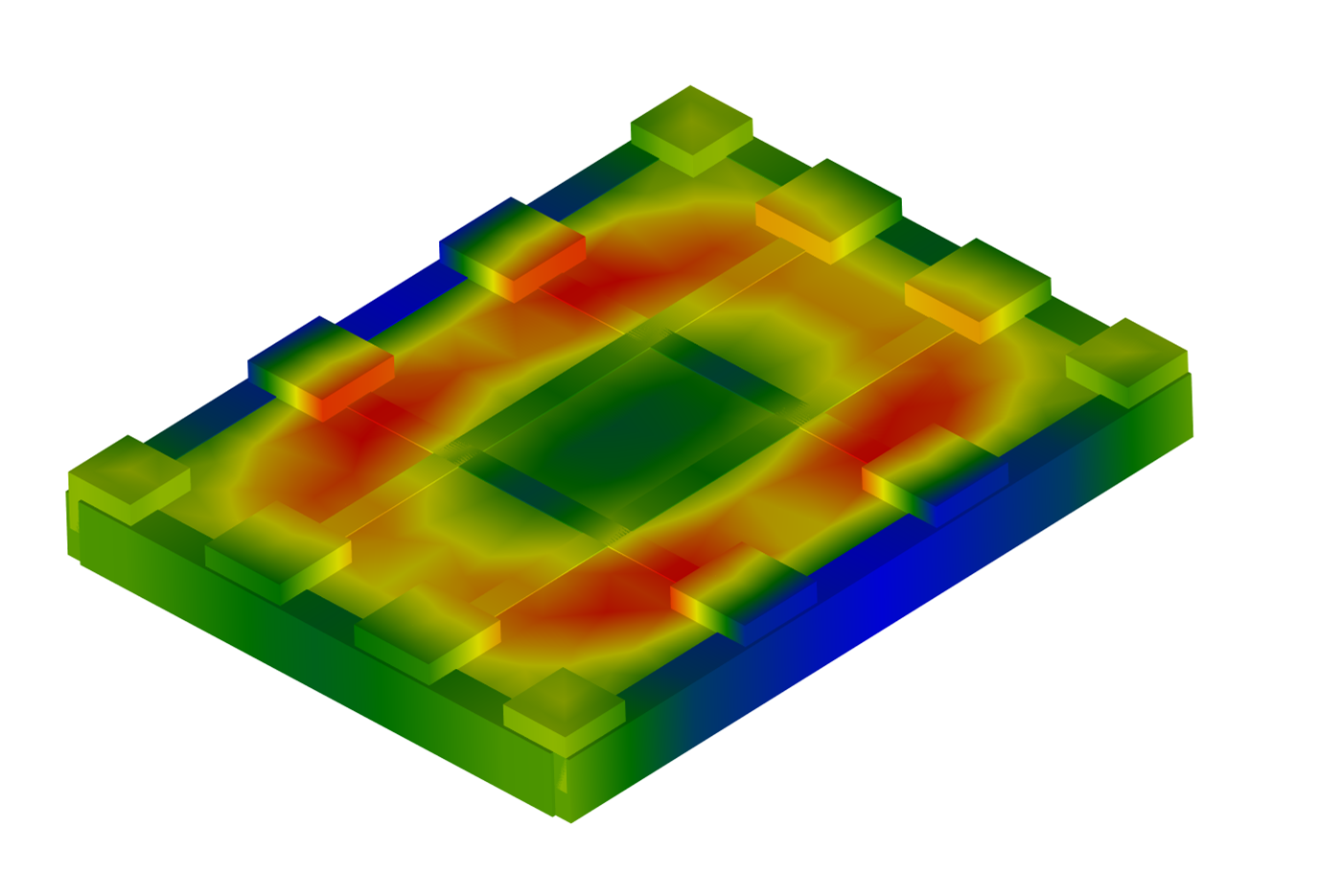
Apply Loads
Apply loads with a flexible and intuitive point-and-click interface.
- Apply area loads to foundation slabs
- Load column piers, beams, & walls
- Apply axial loads, sliding forces, & moments
- Copy & scale loads between service cases
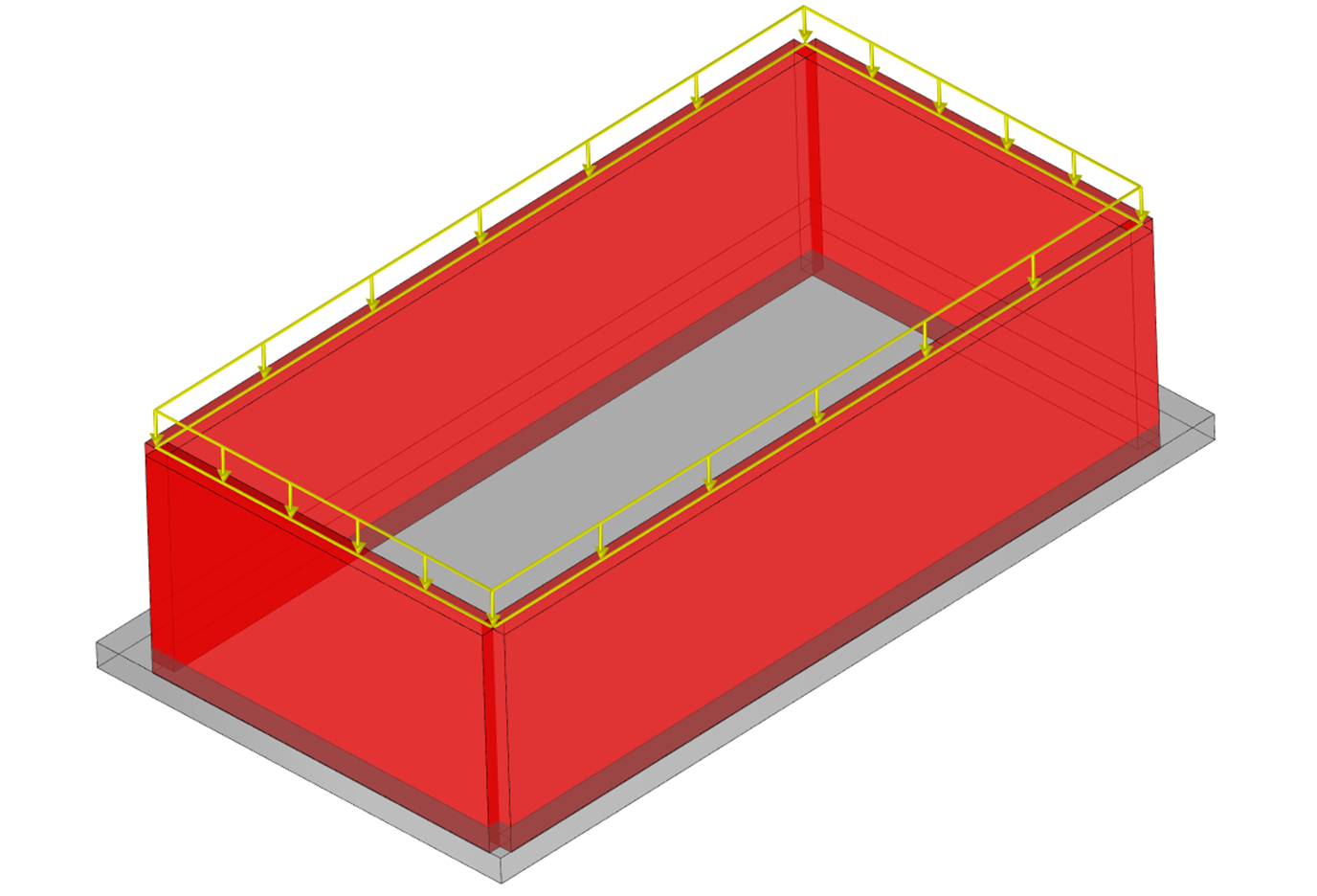
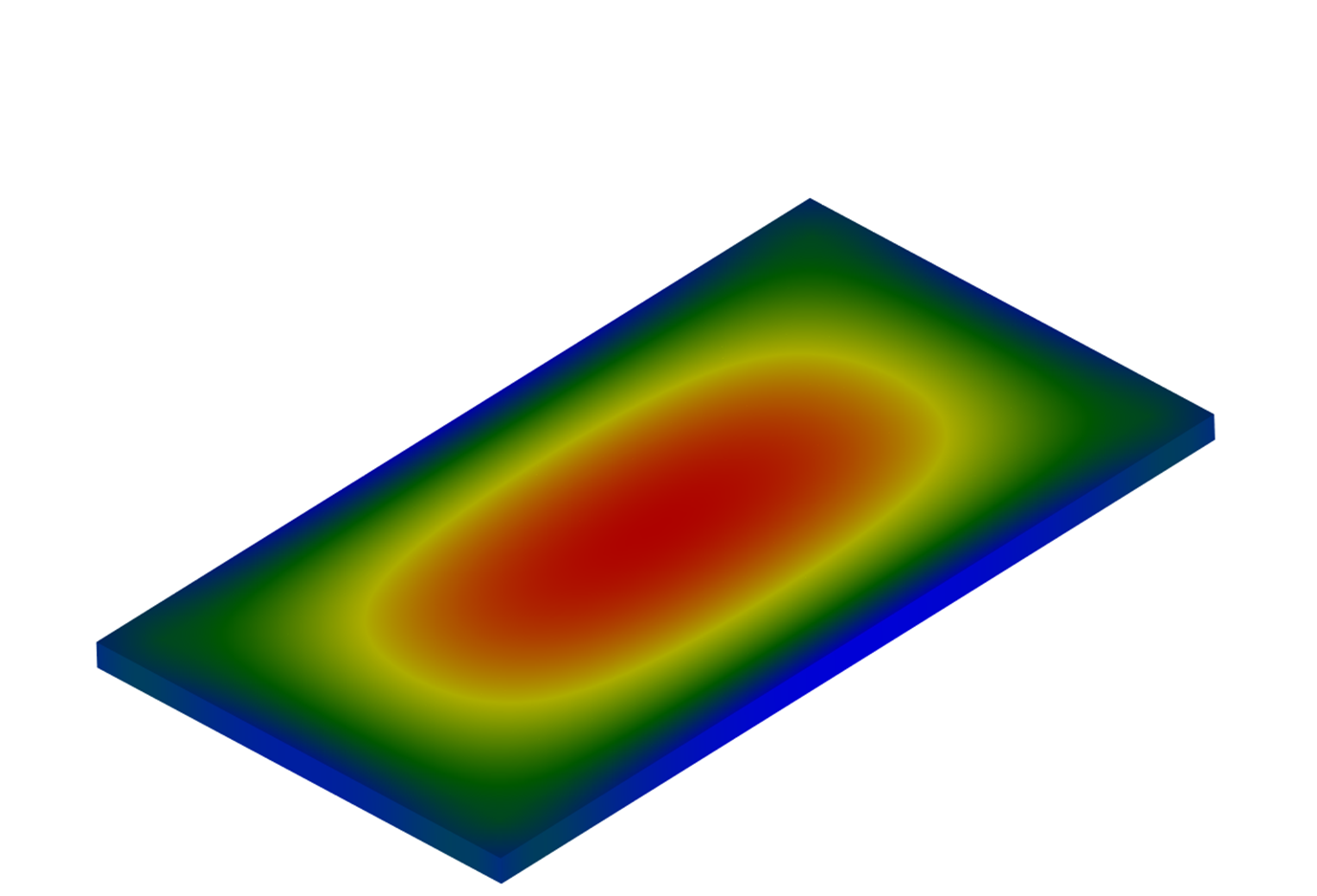
Stability & Bearing
Perform stability & bearing checks for each load combination.
- Uplift, sliding, & overturning
- Bearing pressure
- Set custom safety factors
- Perform checks at service or strength levels
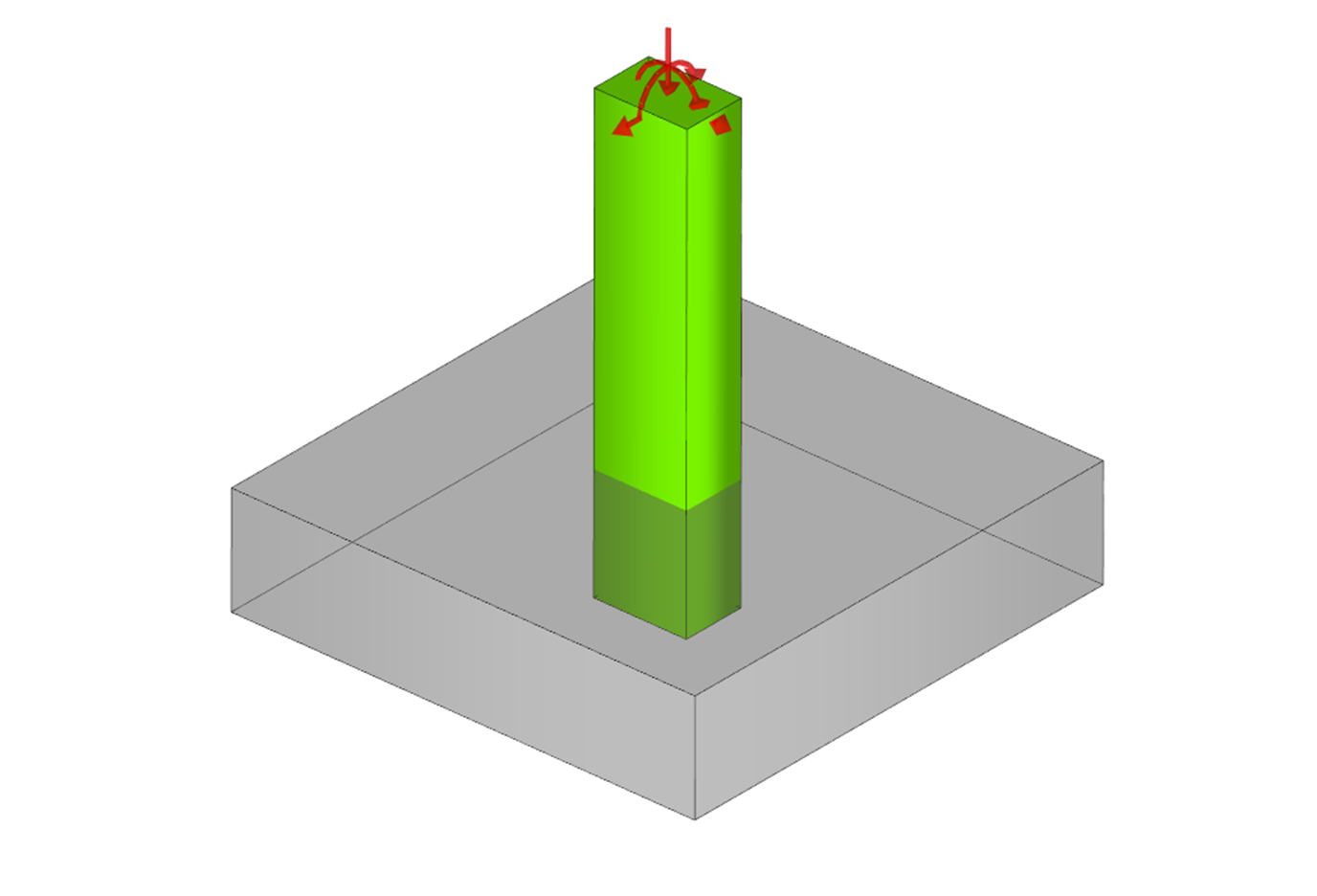
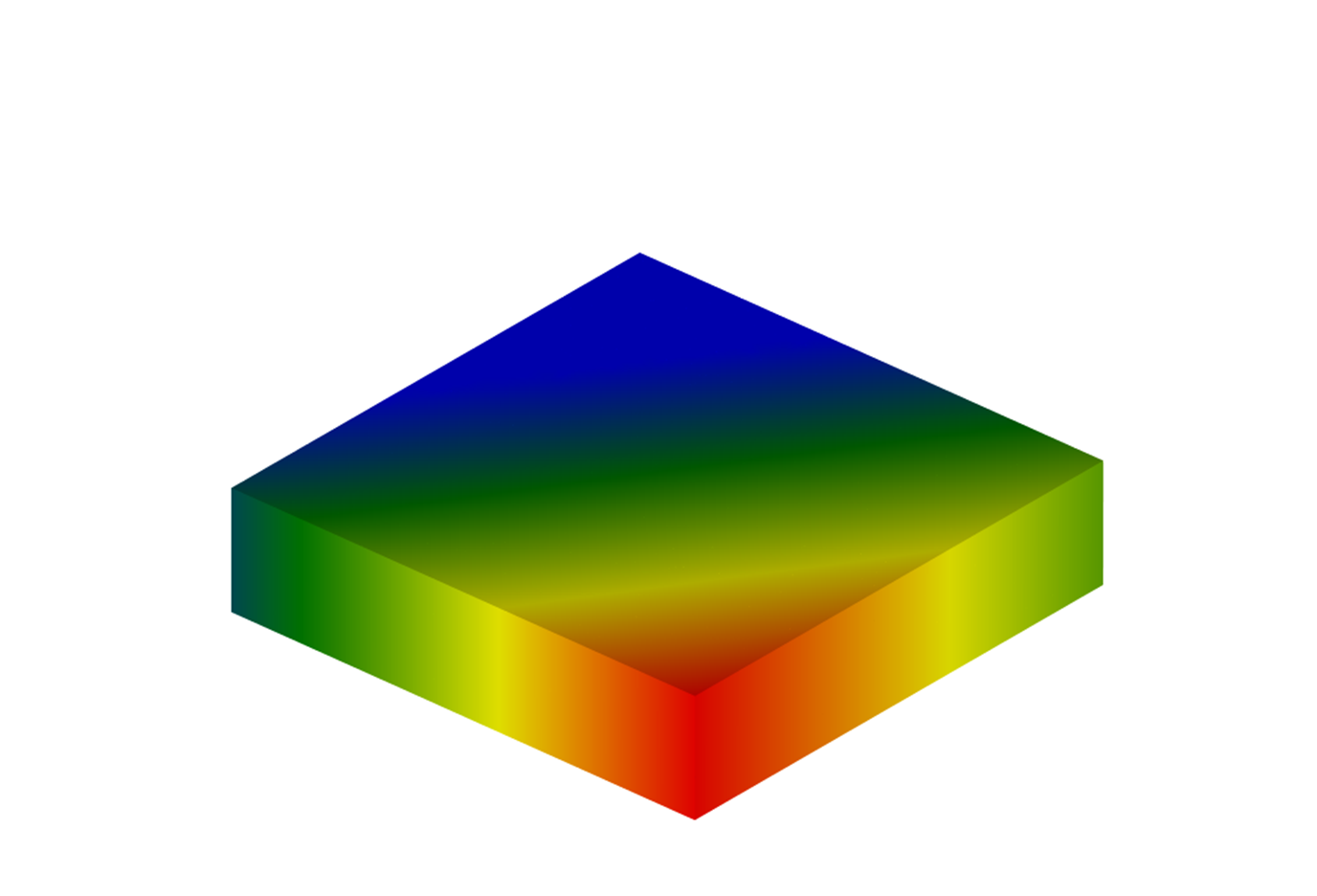
Punching Shear
Punching shear checks are automatically performed at column piers, piles, and walls.
- Automatic critical sections
- Individual, group, & subgroup punching
- Unreinforced & reinforced punching
- Punching capacity based on load direction
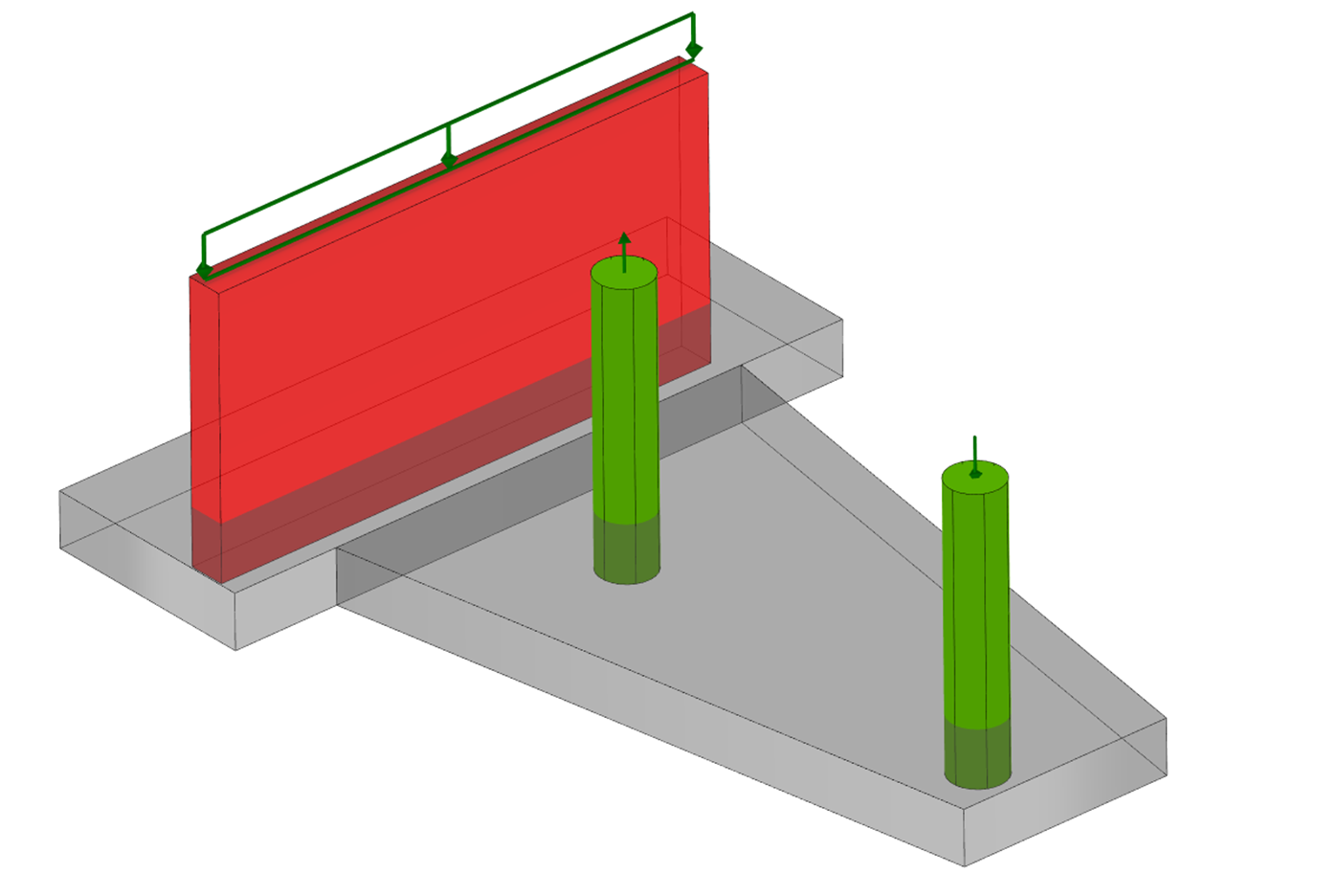
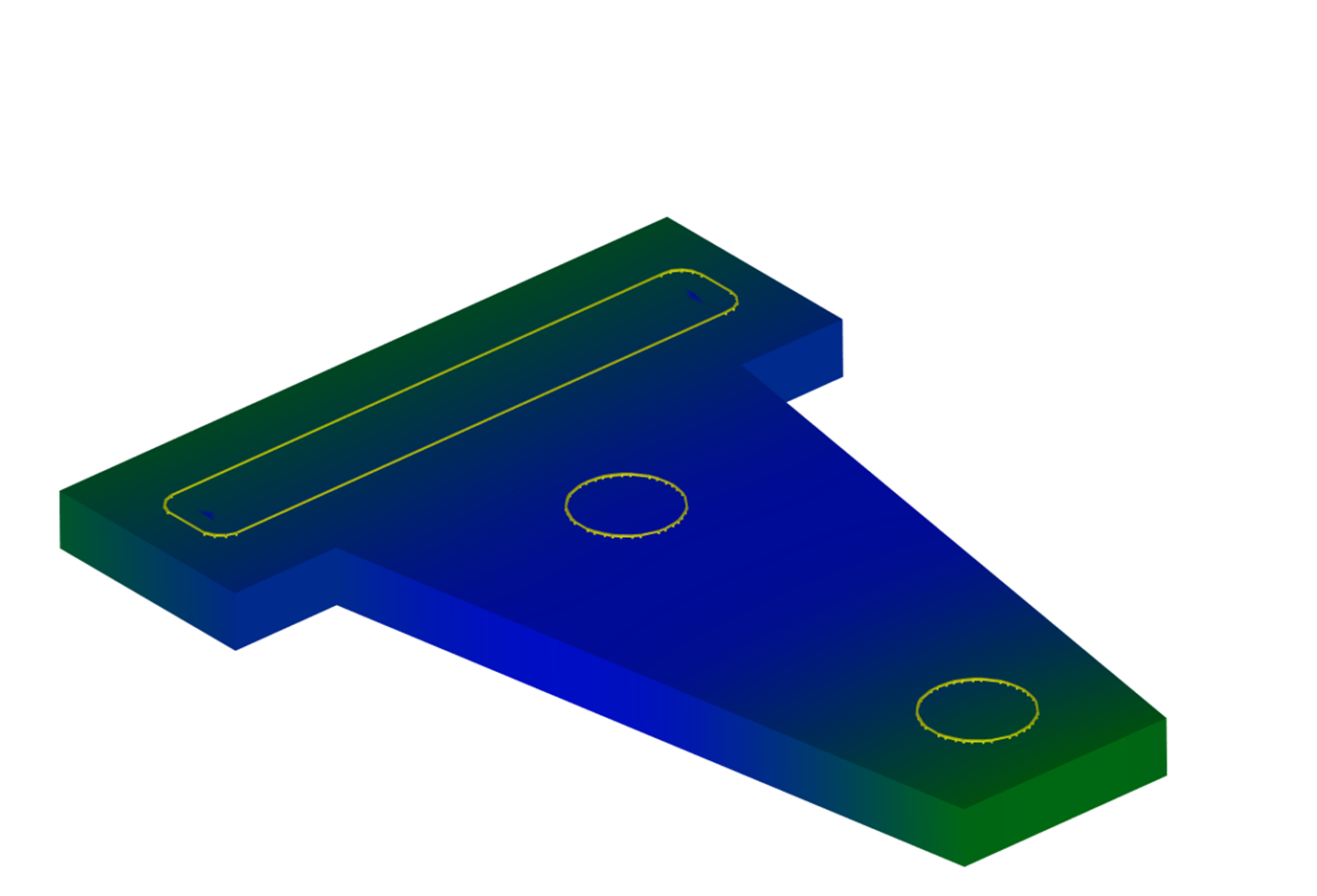
Design & Optimization
Design slabs according to ACI 318, ACI 350, or CSA A23.3. Design column piers, piles & grade beams too.
- Optimize slab reinforcement
- Check specified slab reinforcement
- Grade beam design & detail checks
- Concrete column pier design
- Pile design (steel, wood, & concrete)
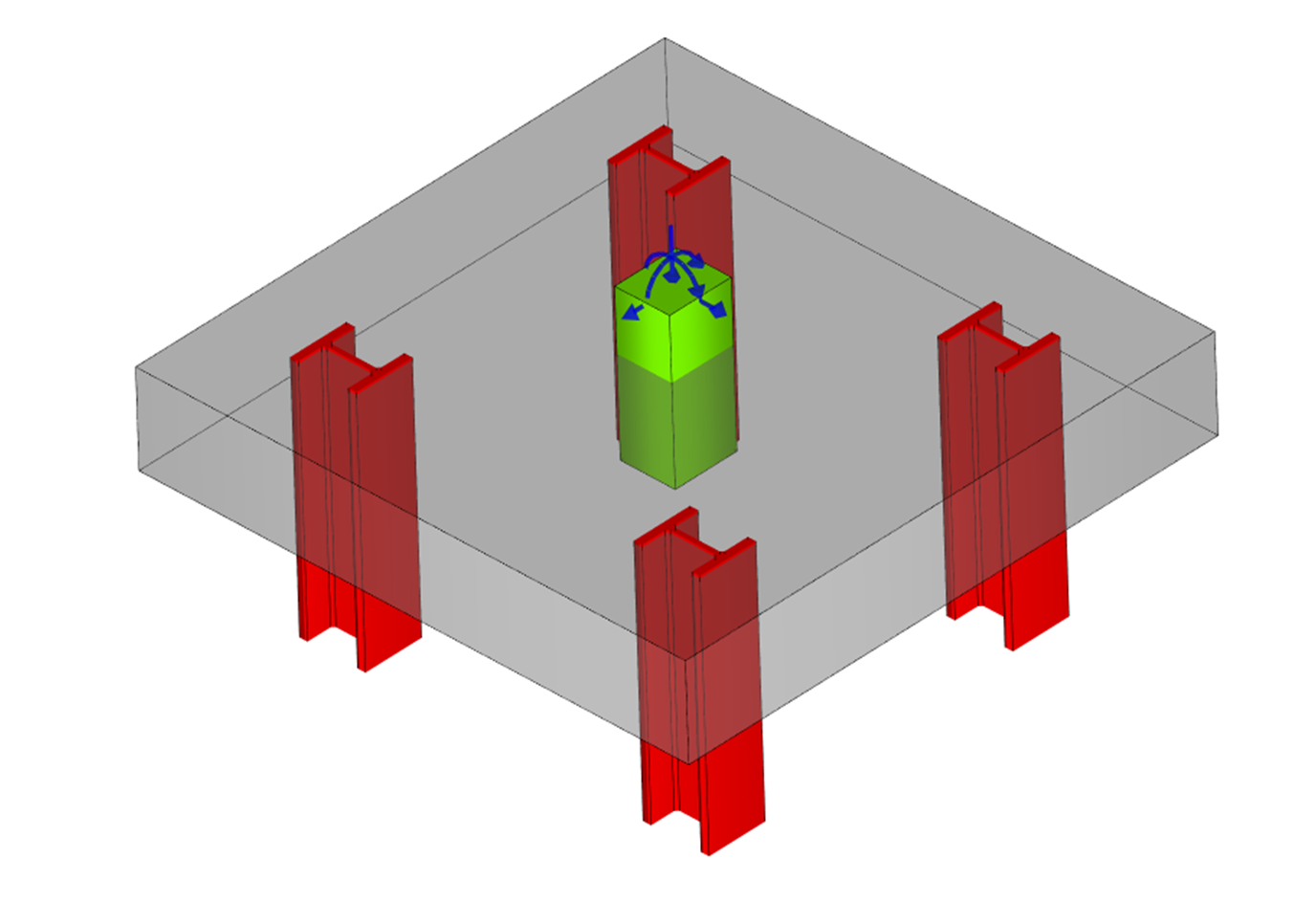
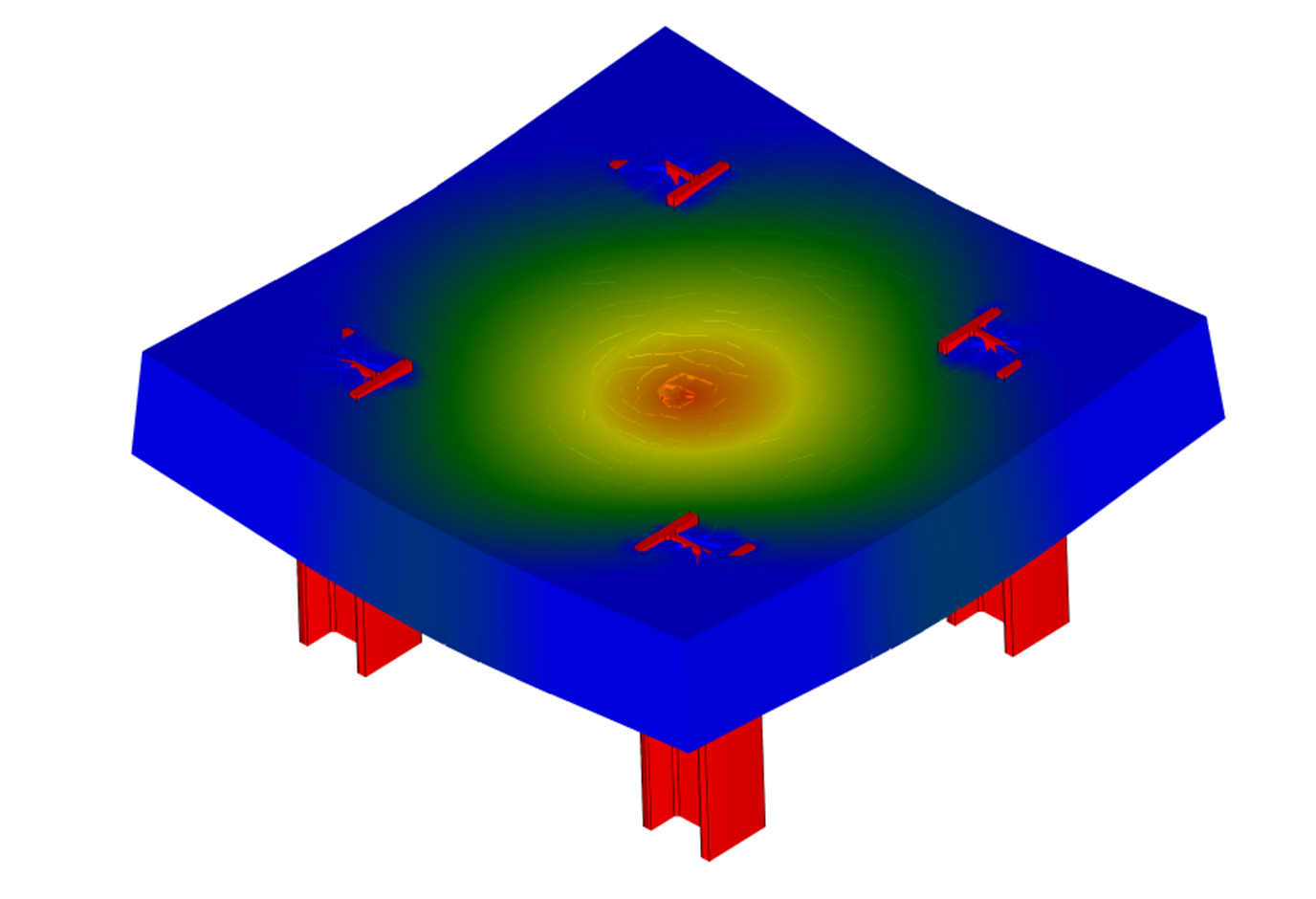
Command Line
Use the simple command-line interface as an alternative way to control the program, with built-in commands to create models objects, generate service cases, apply loads, extract results, generate reports, and more. Additionally, leverage the power of C# programming within the command line.
External Scripts
Create external scripts to integrate with the program, allowing for complex geometry modeling, parametric studies, automatic finite element mesh refinement until convergence, and more.
VisualFoundation Features
For complete feature details and training videos, refer to the User's Guide.
- Load Combinations – IBC, ASCE 7, or NBC
- Slabs – ACI 318-19, ACI 350-20, or CSA A23.3-19
- Piers & Beams – ACI 318-19 or CSA A23.3-19
- Steel Piles – AISC 360-22 or CSA S16-19
- Wood Piles – NDS 2018
- Older codes are also available
- Isolated footings
- Combined footings
- Wall footings
- Basement footings
- Mat foundations
- Grade beam systems
- Pile caps
- Pile supported footings
- Custom foundation boundaries
- Multiple slabs of varying thicknesses
- Different soil properties assigned to slabs
- Holes in slabs
- Concrete piers, walls, and grade beams
- Steel, wood, or concrete piles
- Generate models via external scripts
- Import & export DXF files
- Import foundations from VisualAnalysis
- Export models to VisualAnalysis
- Define custom load combinations
- Apply overturning or uplift loads
- Apply uniform/linear area loads
- Draw rectangular or circular loads
- Create circular/rectangular ring loads
- Load piers with axial forces, sliding forces, and moments
- Directly load walls and beams
- Automated FEA mesh generation
- Control mesh refinement at piers and piles
- Analyze soil spring-structure interaction
- Plot deflections, moments, shears, and bearings
- Generate slab diagrams along a cut line
- Sophisticated thick-plate finite element formulation
- Fast automated background analysis while you work
- Stability checks for overturning, sliding, & uplift
- Optimize slab reinforcement
- Check specified slab reinforcement
- Design slabs with single or double mat bar configurations
- Check slabs for flexure and shear
- Punching shear check at piers, piles, & walls
- Punching shear check for individual elements, groups, & subgroups
- Design punching shear reinforcement
- Plots and check bearing pressures
- Concrete pier design for combined axial & bending loads
- Pile design (steel, wood, & concrete)
- Grade beam design for flexure, shear, and torsion
- Check minimum and maximum reinforcement requirements
- Check reinforcement detailing requirements
- Generate full reports with graphics and all details
- Customize reports to include only the information you need
- Paste graphics directly into reports
- Adjust page margins, fonts, and colors
- Add your company logo to report headers
- Use Print Preview mode while editing
- Export reports as .xls, .docx, or .pdf files
Integrate with VisualAnalysis
Export foundations from VisualAnalysis to analyze and design in VisualFoundation. The free trials are fully functional and seamlessly integrate. The BuildingSuite includes VisualAnalysis Advanced VisualFoundation, VAConnect, and ShapeBuilder—bundled at a discount. Learn more about suites and product integration.
